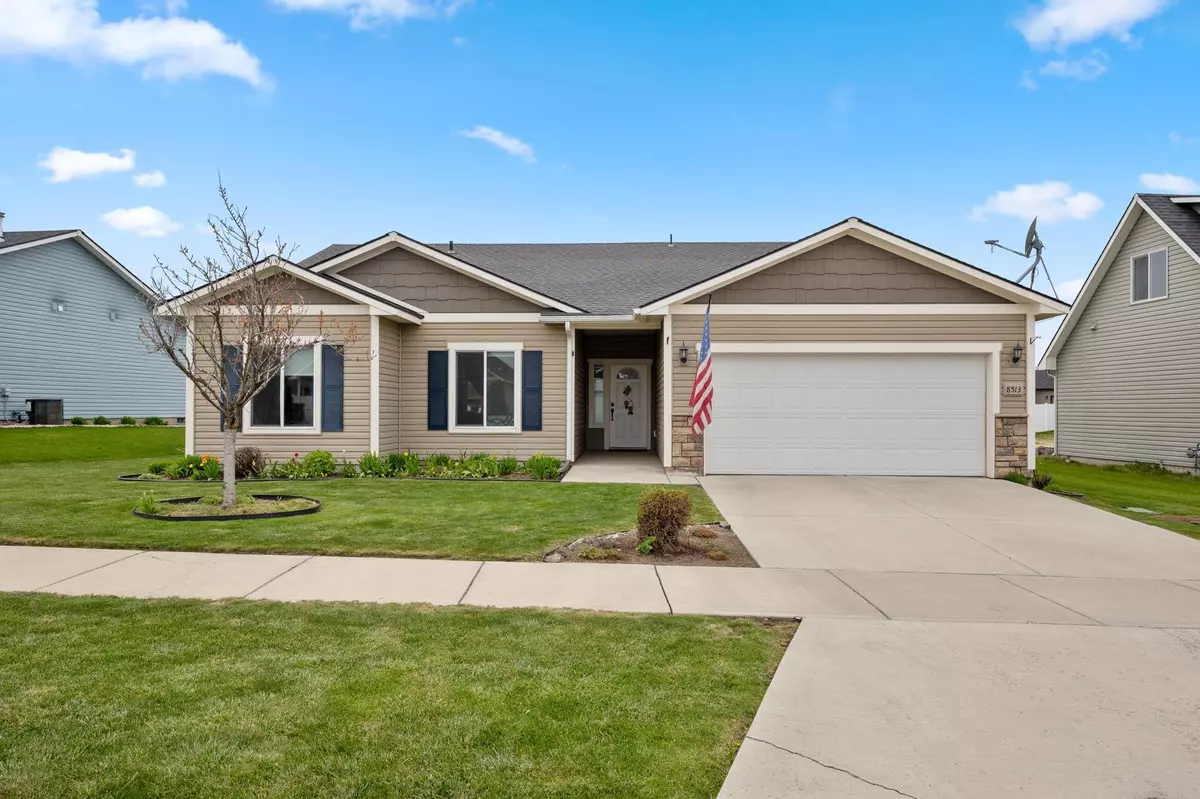Bought with Kyle Taylor
$411,500
$405,500
1.5%For more information regarding the value of a property, please contact us for a free consultation.
3 Beds
2 Baths
1,524 SqFt
SOLD DATE : 09/20/2024
Key Details
Sold Price $411,500
Property Type Single Family Home
Sub Type Residential
Listing Status Sold
Purchase Type For Sale
Square Footage 1,524 sqft
Price per Sqft $270
Subdivision Pillar Rock Estates
MLS Listing ID 202416335
Sold Date 09/20/24
Style Rancher
Bedrooms 3
Year Built 2012
Annual Tax Amount $3,320
Lot Size 6,534 Sqft
Lot Dimensions 0.15
Property Description
This 1524 square foot rancher offers 3 bedrooms and 2 bathrooms, with the master suite cleverly tucked away on the opposite side of the house for ultimate privacy. Enjoy the spacious walk-in closet, double sinks, and separate shower with glass doors in the master suite. The great room concept makes living easy, with the kitchen, living room, and dining room seamlessly flowing together. In the kitchen, you'll find an island, large pantry, and a gas stove to inspire your culinary adventures. Cathedral ceilings, a cozy rock gas fireplace, and stylish accents like white doors and trim, Tuscan bronze hardware, trimmed window sills, and custom blinds add charm throughout. Step into the backyard retreat, complete with a covered patio and a white vinyl fence for privacy. Lawn maintenance is a breeze with sprinklers, and your 2-car attached garage comes with openers for convenience. Just a short 14-minute drive from Fairchild Air Force Base.
Location
State WA
County Spokane
Rooms
Basement Crawl Space
Interior
Interior Features Utility Room, Cathedral Ceiling(s), Vinyl
Heating Gas Hot Air Furnace, Forced Air, Hot Water, Prog. Therm.
Cooling Central Air
Fireplaces Type Masonry, Gas
Appliance Free-Standing Range, Gas Range, Dishwasher, Disposal, Microwave, Pantry, Kit Island, Washer, Dryer
Exterior
Garage Attached, Garage Door Opener, Off Site
Garage Spaces 2.0
Amenities Available Cable TV, Patio, Hot Water, High Speed Internet
View Y/N true
View Territorial
Roof Type Composition Shingle
Building
Lot Description Fenced Yard, Sprinkler - Automatic, Level, Open Lot, CC & R
Story 1
Architectural Style Rancher
Structure Type Stone,Vinyl Siding
New Construction false
Schools
Elementary Schools Snowden
Middle Schools Westwood
High Schools Cheney
School District Cheney
Others
Acceptable Financing FHA, VA Loan, Conventional, Cash
Listing Terms FHA, VA Loan, Conventional, Cash
Read Less Info
Want to know what your home might be worth? Contact us for a FREE valuation!

Our team is ready to help you sell your home for the highest possible price ASAP

"My job is to find and attract mastery-based agents to the office, protect the culture, and make sure everyone is happy! "






