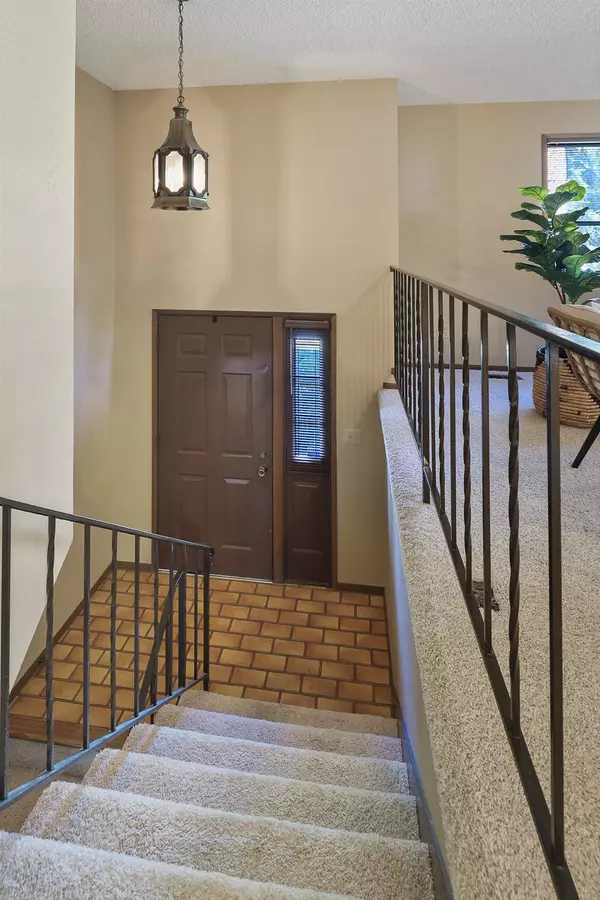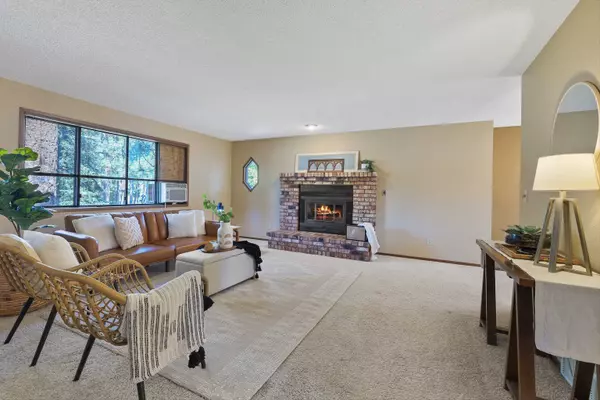Bought with Ross Boatsman
$380,000
$399,900
5.0%For more information regarding the value of a property, please contact us for a free consultation.
4 Beds
2 Baths
1,978 SqFt
SOLD DATE : 09/18/2024
Key Details
Sold Price $380,000
Property Type Single Family Home
Sub Type Residential
Listing Status Sold
Purchase Type For Sale
Square Footage 1,978 sqft
Price per Sqft $192
Subdivision Westgate Village
MLS Listing ID 202422098
Sold Date 09/18/24
Style Traditional
Bedrooms 4
Year Built 1981
Annual Tax Amount $4,156
Lot Size 9,147 Sqft
Lot Dimensions 0.21
Property Description
Step into this inviting home in the sought-after Westgate Village neighborhood so close to Riverside State Park - an outdoor enthusiast's delight! Spacious floor plan begins w/ the living room featuring a wood-burning fireplace framed by a timeless brick mantle, perfect for relaxing or entertaining. The informal dining room opens through a slider to an upgraded composite deck, offering an ideal space for outdoor dining and enjoyment. The kitchen is complete with all appliances, a convenient pantry, and a skylight that bathes the space in natural light. A dedicated desk area ensures you'll have a functional workspace at home. The full lower level extends the living space, featuring a family room with woodstove and a versatile utility room with a workbench—plus the washer and dryer stay for your convenience. Don't miss the chance to explore this home in person and discover all the delightful details that make it truly special. Schedule your showing today! $10,000 new flooring allowance!
Location
State WA
County Spokane
Rooms
Basement Partial, Finished, Daylight, Rec/Family Area, Laundry, Walk-Out Access, Workshop
Interior
Interior Features Alum Wn Fr, Multi Pn Wn
Heating Gas Hot Air Furnace, Forced Air
Cooling Window Unit(s)
Fireplaces Type Masonry, Woodburning Fireplce
Appliance Free-Standing Range, Dishwasher, Refrigerator, Pantry, Washer, Dryer
Exterior
Parking Features Attached, Garage Door Opener
Garage Spaces 2.0
Amenities Available Cable TV, Deck, Hot Water, High Speed Internet
View Y/N true
Roof Type Composition Shingle
Building
Lot Description Fenced Yard, Treed, Level
Story 2
Architectural Style Traditional
Structure Type Wood
New Construction false
Schools
Elementary Schools Indian Trail
Middle Schools Salk
High Schools Shadle Park
School District Spokane Dist 81
Others
Acceptable Financing FHA, VA Loan, Conventional, Cash
Listing Terms FHA, VA Loan, Conventional, Cash
Read Less Info
Want to know what your home might be worth? Contact us for a FREE valuation!

Our team is ready to help you sell your home for the highest possible price ASAP

"My job is to find and attract mastery-based agents to the office, protect the culture, and make sure everyone is happy! "






