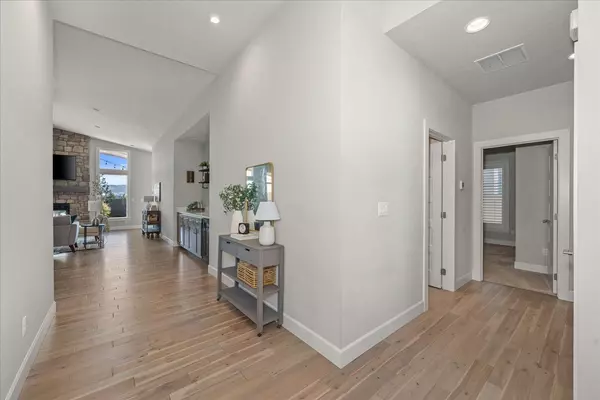Bought with Rebecca Flaherty
$760,000
$769,000
1.2%For more information regarding the value of a property, please contact us for a free consultation.
3 Beds
2 Baths
2,148 SqFt
SOLD DATE : 09/09/2024
Key Details
Sold Price $760,000
Property Type Single Family Home
Sub Type Residential
Listing Status Sold
Purchase Type For Sale
Square Footage 2,148 sqft
Price per Sqft $353
Subdivision Eagle Ridge
MLS Listing ID 202419459
Sold Date 09/09/24
Style Rancher
Bedrooms 3
Year Built 2019
Lot Size 9,147 Sqft
Lot Dimensions 0.21
Property Description
Award winning "Solitude" floor plan by Paras Homes. Sitting at the top of Eagle Ridge, this home exudes quality as you walk up to its front door. Upon entering the first thing you notice is the bright quality to the home. Natural light is abundant, and the floor plan is just perfect for hosting game day parties or snuggling up with a book in front of the fire. The kitchen has high quality appliances, an oversized island, and plenty of space for prep. Looking out onto the great room you can't help but capture the mountains in the distance. Wonderful primary bedroom with a huge ensuite bathroom, and an extremely large walk in closet (with access to laundry room.) Outside you will find a backyard just made for relaxation. With the full length covered patio there is place for the new hot-tub, a spot to set up some outdoor furniture, and plenty of room for lawn games. The 4 car garage guarantees room for all your toys, and Eagle Ridge also has 5+ miles of walking/biking trails, and numerous community parks!
Location
State WA
County Spokane
Rooms
Basement Crawl Space
Interior
Interior Features Wood Floor, Cathedral Ceiling(s), Vinyl
Fireplaces Type Gas
Appliance Free-Standing Range, Gas Range, Double Oven, Dishwasher, Refrigerator, Disposal, Microwave, Pantry, Kit Island, Washer, Dryer, Hrd Surface Counters
Exterior
Garage Attached, Garage Door Opener, Oversized
Garage Spaces 4.0
Amenities Available Spa/Hot Tub, Cable TV, Patio, Hot Water
View Y/N true
View Mountain(s)
Roof Type Composition Shingle,Metal
Building
Lot Description Views, Fenced Yard, Sprinkler - Automatic, Level, Plan Unit Dev
Story 1
Architectural Style Rancher
Structure Type Stone Veneer,Hardboard Siding
New Construction false
Schools
School District Spokane Dist 81
Others
Acceptable Financing FHA, VA Loan, Conventional, Cash
Listing Terms FHA, VA Loan, Conventional, Cash
Read Less Info
Want to know what your home might be worth? Contact us for a FREE valuation!

Our team is ready to help you sell your home for the highest possible price ASAP

"My job is to find and attract mastery-based agents to the office, protect the culture, and make sure everyone is happy! "






