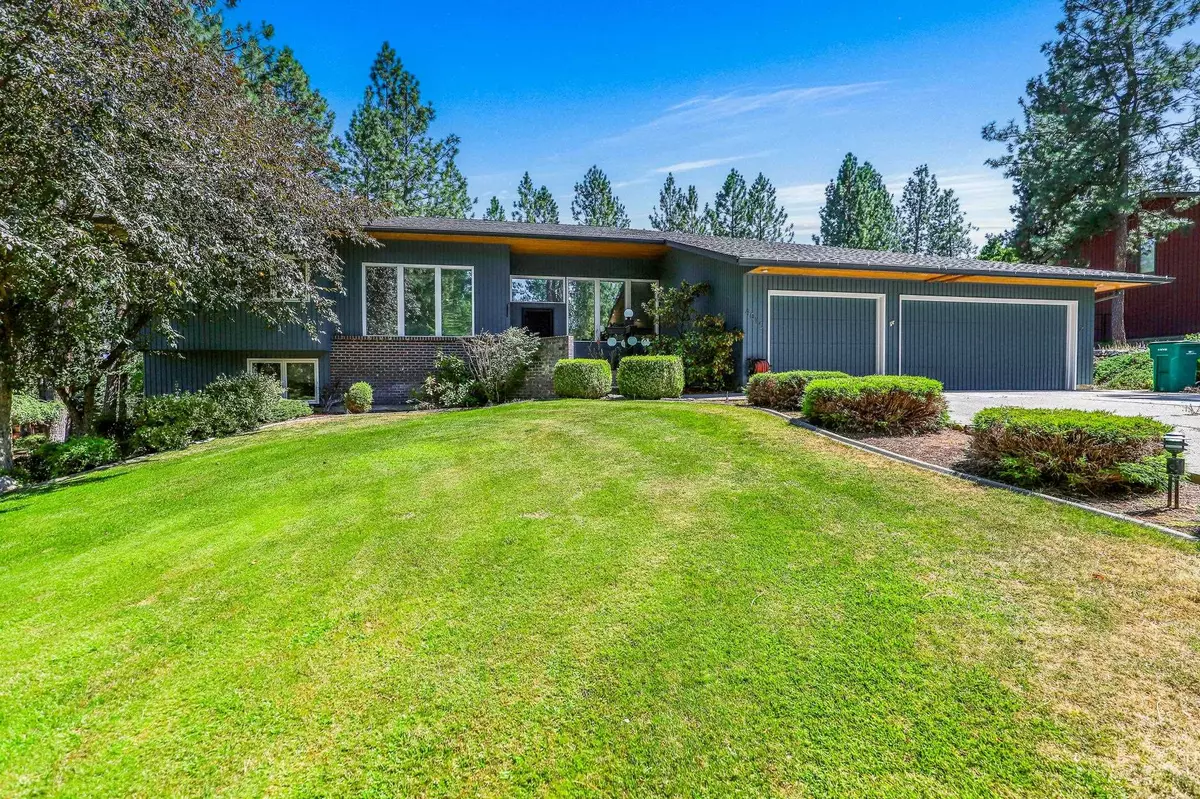Bought with Ross Hamilton
$600,000
$625,000
4.0%For more information regarding the value of a property, please contact us for a free consultation.
4 Beds
4 Baths
3,604 SqFt
SOLD DATE : 08/13/2024
Key Details
Sold Price $600,000
Property Type Single Family Home
Sub Type Residential
Listing Status Sold
Purchase Type For Sale
Square Footage 3,604 sqft
Price per Sqft $166
Subdivision Belle Terre Add
MLS Listing ID 202418900
Sold Date 08/13/24
Bedrooms 4
Year Built 1983
Annual Tax Amount $7,547
Lot Size 0.510 Acres
Lot Dimensions 0.51
Property Description
Stunning family home w/4-bedroom, 3.5-bathroom. Step inside & be greeted by an open & airy living space, adorned w/large windows that flood the home with natural light. The kitchen featuring granite countertops & a center island perfect for meal prep & gatherings. Upstairs, you'll find the primary suite w/en-suite bathroom and a spacious double closet, a guest bedroom/office space & a full bath. The lower-levels have two more bedrooms, full bath, an ideal space for a playroom, game room or exercise room. Entertain in style on the deck, overlooking breathtaking views of the surrounding landscape. The well-maintained yard offers plenty of space for outdoor activities and gardening. The home also includes a 3-car attached garage, providing convenience & additional storage options. Nestled in a tranquil neighborhood, this property offers a sense of peace & privacy while remaining close to major amenities and top-rated schools.
Location
State WA
County Spokane
Rooms
Basement Partial, Finished, Rec/Family Area
Interior
Interior Features Utility Room, Cathedral Ceiling(s), Natural Woodwork, Skylight(s), Windows Wood
Heating Gas Hot Air Furnace, Forced Air
Cooling Central Air
Fireplaces Type Gas
Appliance Double Oven, Dishwasher, Refrigerator, Microwave, Kit Island, Washer, Dryer
Exterior
Garage Attached, RV Parking, Garage Door Opener
Garage Spaces 3.0
Amenities Available Deck
View Y/N true
View City
Roof Type Composition Shingle
Building
Lot Description Fenced Yard, Sprinkler - Automatic, Treed, Secluded, Rolling Slope, Cul-De-Sac
Story 4
Structure Type Cedar,See Remarks
New Construction false
Schools
School District Central Valley
Others
Acceptable Financing VA Loan, Conventional, Cash
Listing Terms VA Loan, Conventional, Cash
Read Less Info
Want to know what your home might be worth? Contact us for a FREE valuation!

Our team is ready to help you sell your home for the highest possible price ASAP

"My job is to find and attract mastery-based agents to the office, protect the culture, and make sure everyone is happy! "






