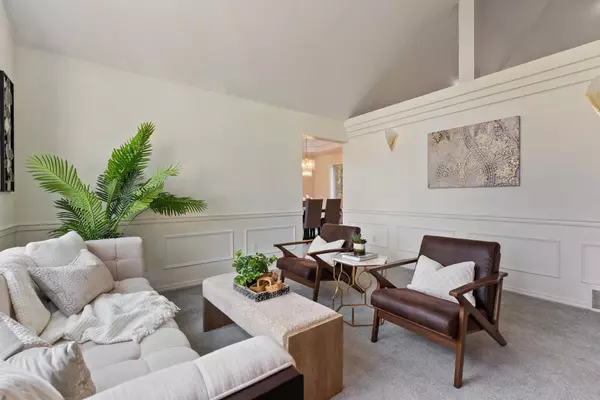Bought with Dallas Widmark
$500,000
$525,000
4.8%For more information regarding the value of a property, please contact us for a free consultation.
5 Beds
3 Baths
3,133 SqFt
SOLD DATE : 08/16/2024
Key Details
Sold Price $500,000
Property Type Single Family Home
Sub Type Residential
Listing Status Sold
Purchase Type For Sale
Square Footage 3,133 sqft
Price per Sqft $159
MLS Listing ID 202414257
Sold Date 08/16/24
Style Contemporary
Bedrooms 5
Year Built 1993
Annual Tax Amount $4,879
Lot Size 10,018 Sqft
Lot Dimensions 0.23
Property Description
BACK ON THE MARKET, Exquisite and Inviting 5 Bed 3 Bath in the desirable neighborhood of Veradale! This home boasts tons of space, character and charm. Includes classic details from the wainscoting, vaulted and tray ceilings with beautifully landscaped front and back yards. Home has tons of natural light with large windows and skylights. This fabulous layout includes 3 family rooms, 2 dining areas, a large pantry with plenty of counter space with island for all your baking needs. Spacious primary ensuite with large bathroom and walk-in closet, craft room with ample storage space connected, laundry room, 2 car garage and ready for your personal touches! This home just keeps on giving! Grab your favorite beverage, push open the French doors, kick up your feet on the back deck and soak in the serenity of your private garden!
Location
State WA
County Spokane
Rooms
Basement Partial, Finished
Interior
Interior Features Utility Room, Wood Floor, Cathedral Ceiling(s), Skylight(s), Vinyl, Central Vaccum
Heating Gas Hot Air Furnace, Forced Air
Cooling Central Air
Fireplaces Type Masonry, Gas
Appliance Built-In Range/Oven, Grill, Dishwasher, Refrigerator, Disposal, Microwave, Pantry, Kit Island, Washer, Dryer, Hrd Surface Counters
Exterior
Garage Attached, Garage Door Opener
Garage Spaces 2.0
Amenities Available Cable TV, Deck, Patio, Water Softener, Hot Water, High Speed Internet
View Y/N true
View City
Roof Type Composition Shingle
Building
Lot Description Fenced Yard, Sprinkler - Automatic, Treed, Level, Oversized Lot, Garden
Story 3
Architectural Style Contemporary
Structure Type Brick,Siding
New Construction false
Schools
Elementary Schools Sunset
Middle Schools Evergreen
High Schools Central Valley
School District Central Valley
Others
Acceptable Financing FHA, VA Loan, Conventional, Cash, Exchange
Listing Terms FHA, VA Loan, Conventional, Cash, Exchange
Read Less Info
Want to know what your home might be worth? Contact us for a FREE valuation!

Our team is ready to help you sell your home for the highest possible price ASAP

"My job is to find and attract mastery-based agents to the office, protect the culture, and make sure everyone is happy! "






