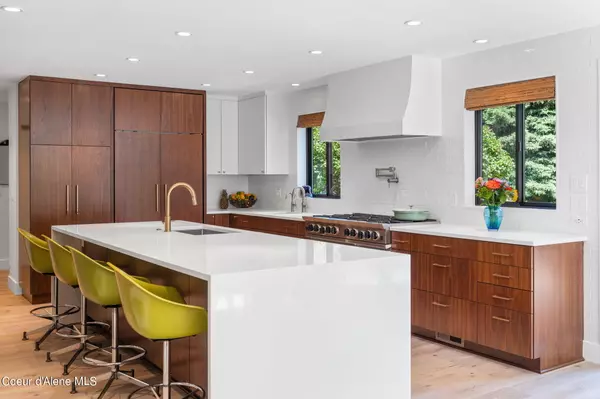$949,000
$949,000
For more information regarding the value of a property, please contact us for a free consultation.
4 Beds
4.5 Baths
3,494 SqFt
SOLD DATE : 07/19/2024
Key Details
Sold Price $949,000
Property Type Single Family Home
Sub Type Site Built < 2 Acre
Listing Status Sold
Purchase Type For Sale
Square Footage 3,494 sqft
Price per Sqft $271
Subdivision Emerald Est
MLS Listing ID 24-5718
Sold Date 07/19/24
Style Multi-Level
Bedrooms 4
HOA Y/N No
Originating Board Coeur d'Alene Multiple Listing Service
Year Built 1983
Annual Tax Amount $2,010
Tax Year 2023
Lot Size 0.270 Acres
Acres 0.27
Property Description
Stunning Emerald Estates Gem with In-Ground Heated Pool.
Experience luxury in this meticulously remodeled 4-bedroom, 4.5-bathroom home spanning 3,494 sq. ft. Located in Hayden's coveted Emerald Estates neighborhood, minutes to Hayden Lake, shops and amenities. This home boasts a designer chef's kitchen with walnut cabinetry, quartz countertops, Sub-Zero fridge, and a custom BlueStar 8-burner gas stove. Featuring three spacious upstairs bedrooms each with ensuite full bathrooms, and a finished basement complete with an additional bedroom, craft room, and full bath. The outdoor space includes mature landscaping, fruit trees, a new back deck perfect for entertaining, new cedar fence and an in-ground heated pool w/ spa hookup. Additional highlights include a large 3-car finished garage, laundry/butler's pantry, office, atrium, a private well water association, playground, neighborhood park, and lush mature trees. No HOA!!
Location
State ID
County Kootenai
Community Emerald Est
Area 03 - Hayden
Zoning AGSUB
Direction From Hwy 95, East on Wyoming Ave, North on Goverment Way, East on Buckles Rd, North on Emerald Dr
Rooms
Basement Finished
Interior
Interior Features Cable Internet Available, Cable TV, Central Air, Dryer Hookup - Elec, Gas Fireplace, High Speed Internet, Smart Thermostat, Washer Hookup, Skylight(s)
Heating Electric, Natural Gas, Forced Air, Heat Pump, Fireplace(s), Furnace
Exterior
Exterior Feature Fire Pit, Fruit Trees, Garden, Landscaping, Lighting, Open Deck, Paved Parking, Pool, Inground, Spa/Hot Tub, Sprinkler System - Back, Sprinkler System - Front, Fencing - Full, Lawn
Garage Att Garage
Garage Description 3 Car
View Territorial, Neighborhood
Roof Type Composition
Attached Garage Yes
Building
Lot Description Corner Lot, Level, Southern Exposure
Foundation Concrete Perimeter
Sewer Septic System
Water Community System
New Construction No
Schools
School District Cda - 271
Others
Tax ID 021200170050
Read Less Info
Want to know what your home might be worth? Contact us for a FREE valuation!

Our team is ready to help you sell your home for the highest possible price ASAP
Bought with Windermere/Coeur d'Alene Realty Inc

"My job is to find and attract mastery-based agents to the office, protect the culture, and make sure everyone is happy! "






