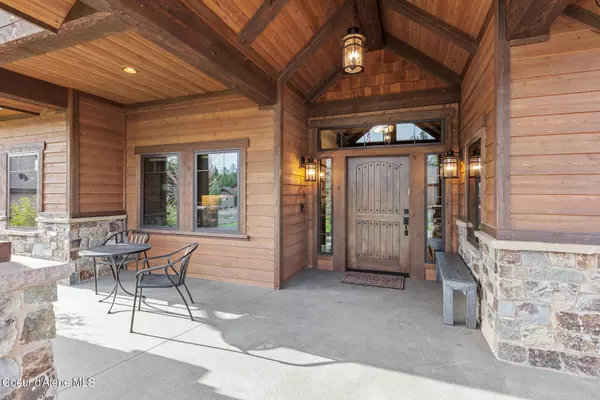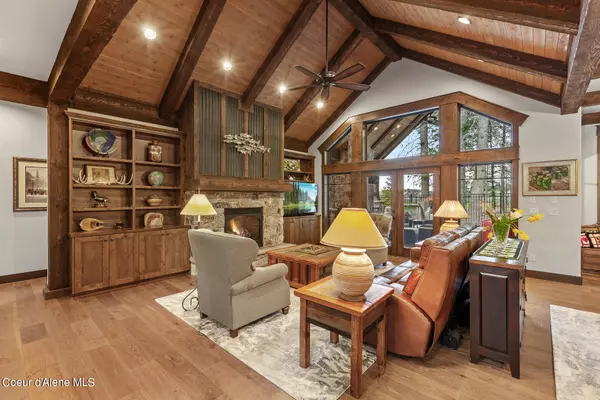$2,295,000
$2,295,000
For more information regarding the value of a property, please contact us for a free consultation.
4 Beds
3.5 Baths
3,617 SqFt
SOLD DATE : 07/17/2024
Key Details
Sold Price $2,295,000
Property Type Single Family Home
Sub Type Site Built < 2 Acre
Listing Status Sold
Purchase Type For Sale
Square Footage 3,617 sqft
Price per Sqft $634
Subdivision Rimrock Meadows Estates
MLS Listing ID 24-3304
Sold Date 07/17/24
Style Single Level with Bonus Room
Bedrooms 4
HOA Y/N Yes
Originating Board Coeur d'Alene Multiple Listing Service
Year Built 2019
Annual Tax Amount $5,469
Tax Year 2023
Lot Size 1.020 Acres
Acres 1.02
Property Description
Discover this custom-built, inland northwest masterpiece which was a former 2019 Parade of Homes winner that is nestled in the trees of the exclusive Rimrock Meadows gated community. The home features, cedar siding, zero elevation on the main level (no-steps), energy efficiency with Zip System Insulated R-Sheathing & conditioned crawl space. The main level has a large master suite with copper tub and unique shower, plus two additional bedrooms (one currently used as a craft room) with bath that has extra cabinets, granite countertops and custom tile shower. Also on the main level, is a private office with glass sliding doors, for extra privacy, a wall of built-in shelves, cabinets, and file drawers and a two-story dining room with additional built-in cabinets, drawers, and wine racks for spacious storage. The second level, fourth bedroom, includes a large separate living area with bath, bedroom, under counter fridge and drawer wired for a microwave. The gourmet kitchen, which overlooks the vaulted ceiling living room and fireplace, is equipped with Wolf and Sub-Zero appliances which include a warming drawer, microwave drawer and an extra-large granite island with RO filtered water dispenser system. The Butler's Pantry is equipped with a Wolf Coffee System, warming drawer, beverage fridge, sink, disposal, spacious granite counters and floor to ceiling cabinets. The private, covered rear patio has a gas fireplace, TV, and built in Wolf BBQ Grill. This outdoor entertainment center is wired for hot tub, has a large wood burning fire pit with gas starter, and a rock waterfall with a small pond. The fully fenced 1-acre parcel includes a 14' x 20' garden shed, 25' x 50' productive garden with drip irrigation system, fruit trees & bushes, additional fencing, separate access by a gravel drive with ample room for a large shop, boat or RV storage. The home's expansive 3-car garage features a built-in cabinet and shelving system, garage heater, water softener and Generac Generator. This exquisite property offers the ultimate blend of luxury, privacy, and functionality.
Location
State ID
County Kootenai
Community Rimrock Meadows Estates
Area 03 - Hayden
Zoning Res Rur
Direction FRom I-90 on Hwy 95, E on Lancaster, S on Meadow Wood Lane, E on Cattail to the property. (Gated Community)
Rooms
Basement None, Crawl Space
Main Level Bedrooms 2
Interior
Interior Features Cable TV, Central Air, Dryer Hookup - Elec, Gas Fireplace, Smart Thermostat, Washer Hookup
Heating Natural Gas, Forced Air
Exterior
Exterior Feature Covered Patio, Covered Porch, Fire Pit, Fruit Trees, Garden, Landscaping, Lighting, Open Deck, Open Patio, Paved Parking, Rain Gutters, RV Parking - Open, Satellite Dish, Sidewalks, Sprinkler System - Back, Sprinkler System - Front, Water Feature, Fencing - Full, Handicap Access, Lawn
Garage Att Garage
Garage Description 3 Car
View Neighborhood
Roof Type Composition
Attached Garage Yes
Building
Lot Description Level
Foundation Concrete Perimeter
Sewer Public Sewer
Water Community System
New Construction No
Schools
School District Cda - 271
Others
Tax ID 0L2340010020
Read Less Info
Want to know what your home might be worth? Contact us for a FREE valuation!

Our team is ready to help you sell your home for the highest possible price ASAP
Bought with EXP Realty

"My job is to find and attract mastery-based agents to the office, protect the culture, and make sure everyone is happy! "






