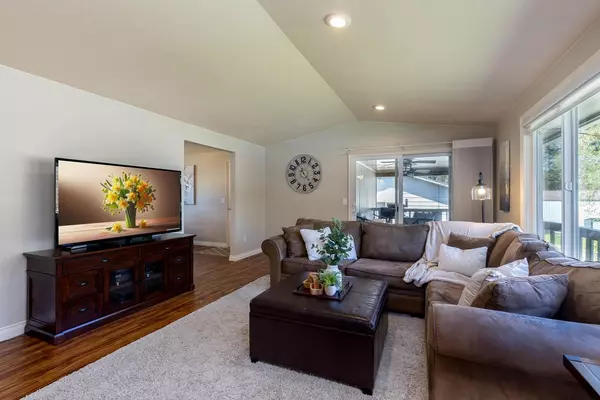Bought with Connie Smith
$575,000
$575,000
For more information regarding the value of a property, please contact us for a free consultation.
4 Beds
3 Baths
2,800 SqFt
SOLD DATE : 06/11/2024
Key Details
Sold Price $575,000
Property Type Single Family Home
Sub Type Residential
Listing Status Sold
Purchase Type For Sale
Square Footage 2,800 sqft
Price per Sqft $205
Subdivision Kokomo
MLS Listing ID 202415566
Sold Date 06/11/24
Style Rancher
Bedrooms 4
Year Built 1974
Annual Tax Amount $2,274
Lot Size 0.300 Acres
Lot Dimensions 0.3
Property Description
Discover this charming Kokomo Daylight Rancher with a sparkling pool. Step inside to discover a modern haven with refreshing white woodwork accents, new LVP floors, & vinyl windows. Remodeled kitchen featuring stainless steel appliances, elegant countertops, & custom cabinetry. 2 remodeled bathrooms exude contemporary elegance. The main floor features 3 bedrooms & 2 baths, while the basement boasts a spacious family room with a gas fireplace, a laundry room, an open exercise area, a generous shop space, an additional bedroom, a bathroom, & a large storage room. Recently installed roof for added peace of mind. Wired for the generator to ensure uninterrupted power supply during emergencies. Dive into the sparkling gunite pool, 8 feet deep & heated, with a new sand filter and gas heater for year-round enjoyment. Additional highlights include a heated finished garage, a vinyl fence, & ample room for RV parking & RV dump. Appreciate the recent updates, including new roofing, gutters, & siding.
Location
State WA
County Spokane
Rooms
Basement Full, Finished, Rec/Family Area, Laundry, Walk-Out Access, Workshop
Interior
Interior Features Cathedral Ceiling(s), Vinyl, Solar Tube(s)
Heating Gas Hot Air Furnace, Forced Air
Cooling Central Air
Fireplaces Type Masonry
Appliance Gas Range, Dishwasher, Disposal, Microwave, Washer, Dryer
Exterior
Garage Attached, RV Parking, Workshop in Garage, Oversized
Garage Spaces 2.0
Amenities Available Inground Pool, Cable TV, Patio, Water Softener, Hot Water
View Y/N true
Roof Type Composition Shingle
Building
Lot Description Fenced Yard, Sprinkler - Automatic, Treed
Story 1
Architectural Style Rancher
Structure Type Wood
New Construction false
Schools
Elementary Schools University
Middle Schools Bowdish
High Schools University
School District Central Valley
Others
Acceptable Financing FHA, VA Loan, Conventional, Cash
Listing Terms FHA, VA Loan, Conventional, Cash
Read Less Info
Want to know what your home might be worth? Contact us for a FREE valuation!

Our team is ready to help you sell your home for the highest possible price ASAP

"My job is to find and attract mastery-based agents to the office, protect the culture, and make sure everyone is happy! "






