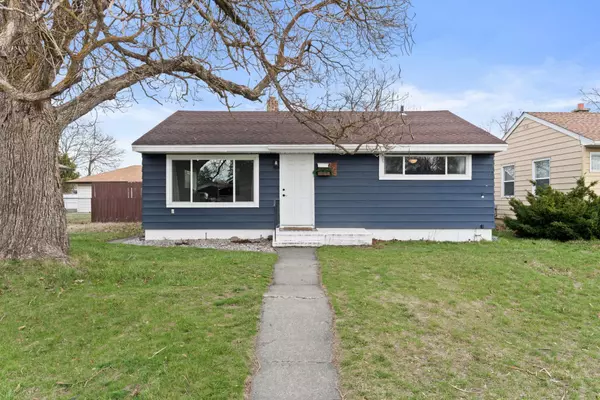Bought with Jessica Eckersley
$339,900
$339,900
For more information regarding the value of a property, please contact us for a free consultation.
4 Beds
2 Baths
1,650 SqFt
SOLD DATE : 05/31/2024
Key Details
Sold Price $339,900
Property Type Single Family Home
Sub Type Residential
Listing Status Sold
Purchase Type For Sale
Square Footage 1,650 sqft
Price per Sqft $206
MLS Listing ID 202413500
Sold Date 05/31/24
Style Rancher
Bedrooms 4
Year Built 1948
Annual Tax Amount $2,502
Lot Size 6,098 Sqft
Lot Dimensions 0.14
Property Description
Charming 4 bed, 2 bath Northside Rancher, ready for move-in! Main floor features 3 cozy bedrooms, a full bathroom, and an open concept living area w/ an updated kitchen including quartz countertops, newer stainless steel appliances, and shiplap backsplash! Enjoy a modern feel with laminate flooring throughout the main floor and the basement! The basement is freshly painted & offers a spacious family room, an egress bedroom with ample closet space, laundry area w/ washer & dryer included, and a 3/4 bath with LVT flooring and a new vanity. Major updates including new furnace, central AC, sewer line, & vinyl windows all done in 2021! Exterior boasts fresh paint on durable metal siding, a large fenced backyard, complete with a deck right off the back door – perfect for summer bbqs and outdoor gatherings! 1-car detached garage w/ power & alley-access! Located conveniently near shopping, restaurants, and schools. A perfect blend of style and comfort. Must see!
Location
State WA
County Spokane
Rooms
Basement Full, Finished, Rec/Family Area, Laundry
Interior
Interior Features Vinyl
Appliance Free-Standing Range, Refrigerator, Washer, Dryer, Hrd Surface Counters
Exterior
Garage Detached, Off Site, Alley Access
Garage Spaces 1.0
Amenities Available Cable TV, Deck
View Y/N true
Roof Type Composition Shingle
Building
Lot Description Fenced Yard, Level, City Bus (w/in 6 blks)
Story 1
Architectural Style Rancher
Structure Type Metal
New Construction false
Schools
Elementary Schools Willard
Middle Schools Glover
High Schools North Central
School District Spokane Dist 81
Others
Acceptable Financing FHA, VA Loan, Conventional, Cash
Listing Terms FHA, VA Loan, Conventional, Cash
Read Less Info
Want to know what your home might be worth? Contact us for a FREE valuation!

Our team is ready to help you sell your home for the highest possible price ASAP

"My job is to find and attract mastery-based agents to the office, protect the culture, and make sure everyone is happy! "






