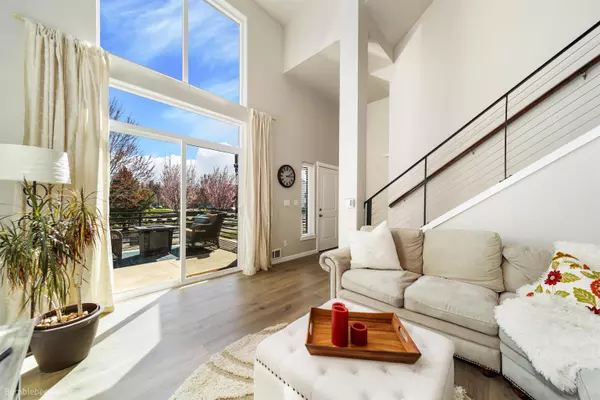Bought with MISC MISC
$685,000
$700,000
2.1%For more information regarding the value of a property, please contact us for a free consultation.
2 Beds
2 Baths
1,375 SqFt
SOLD DATE : 05/30/2024
Key Details
Sold Price $685,000
Property Type Single Family Home
Sub Type Residential
Listing Status Sold
Purchase Type For Sale
Square Footage 1,375 sqft
Price per Sqft $498
Subdivision Kendall Yards
MLS Listing ID 202415154
Sold Date 05/30/24
Style Townhse
Bedrooms 2
Year Built 2013
Annual Tax Amount $398
Property Description
If you are looking for the PERFECT location for urban living, this is it! This 1375 sqaure foot townhome has soaring ceilings and floor to ceiling windows which lets in an abundance of light. It is right across from Olmstead Brothers Park where you can sit on your patio and enjoy folks walking by or grab your lawn chair and head across the street to the park to watch the fireworks downtown. The stores, wineries and eateries are just down the street if you want lunch or to catch a street fair. Want to walk the Centennial Trail? It is steps away as well. This 2 bed, 2 bath townhome is newly remodeled. The views of downtown facing south are amazing. Come see!
Location
State WA
County Spokane
Rooms
Basement None
Interior
Interior Features Cathedral Ceiling(s), Vinyl
Heating Gas Hot Air Furnace, Forced Air
Cooling Central Air
Appliance Free-Standing Range, Gas Range, Dishwasher, Refrigerator, Disposal, Microwave, Kit Island
Exterior
Garage Attached, Under Building, Slab/Strip, Garage Door Opener, Alley Access
Garage Spaces 2.0
Community Features See Remarks
Amenities Available Patio
View Y/N true
View Park/Greenbelt
Roof Type Composition Shingle
Building
Lot Description Views, Sprinkler - Automatic, City Bus (w/in 6 blks), Plan Unit Dev, CC & R
Story 3
Architectural Style Townhse
Structure Type Hardboard Siding
New Construction false
Schools
Elementary Schools Holmes
Middle Schools Glover
High Schools North Central
School District Spokane Dist 81
Others
Acceptable Financing VA Loan, Conventional, Cash
Listing Terms VA Loan, Conventional, Cash
Read Less Info
Want to know what your home might be worth? Contact us for a FREE valuation!

Our team is ready to help you sell your home for the highest possible price ASAP

"My job is to find and attract mastery-based agents to the office, protect the culture, and make sure everyone is happy! "






