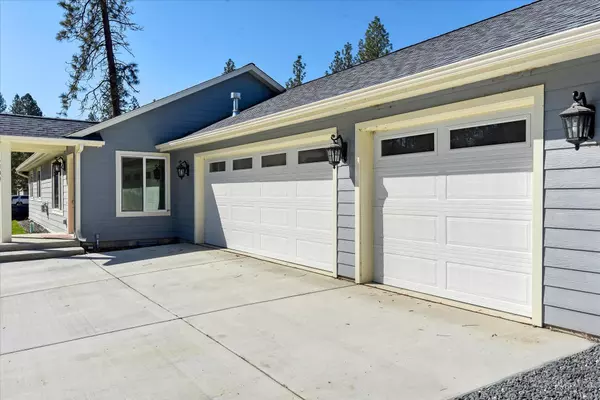Bought with Don Hay
$495,000
$495,000
For more information regarding the value of a property, please contact us for a free consultation.
3 Beds
2 Baths
1,450 SqFt
SOLD DATE : 05/23/2024
Key Details
Sold Price $495,000
Property Type Single Family Home
Sub Type Residential
Listing Status Sold
Purchase Type For Sale
Square Footage 1,450 sqft
Price per Sqft $341
Subdivision Westgate Village
MLS Listing ID 202413672
Sold Date 05/23/24
Style Rancher
Bedrooms 3
Year Built 2022
Annual Tax Amount $4,189
Lot Size 9,147 Sqft
Lot Dimensions 0.21
Property Description
Your new home awaits! Coveted area near Riverside State Park & the Spokane River. Better than new, custom built in 2022 3BR/2BA all on one level rancher. Beautiful great room with luxury vinyl plank flooring, & a gas fireplace; opening into a spacious kitchen with granite countertops featuring a large island, pantry & includes all stainless appliances. Generous sized primary bedroom with walk-in closet plus additional double closet, primary bath has beautifully tiled shower, granite countertops & double vanity. Washer/dryer both stay with home. Custom built home inlcuding; triple pane windows, 30 year roof, pergola over patio, fenced back yard, full sprinkler system, double gates on side of house open for RV storage behind gate. 3 car garage (35x21ft) with openers, 18 ft double car opening, area for work benches, secondary pantry closet. Attractive custom light post to light front sidewalk. This home is better than new with all the additional features sellers added.
Location
State WA
County Spokane
Rooms
Basement Crawl Space
Interior
Interior Features Utility Room, Vinyl, Multi Pn Wn
Heating Electric, Forced Air
Fireplaces Type Gas
Appliance Free-Standing Range, Gas Range, Dishwasher, Refrigerator, Disposal, Microwave, Pantry, Kit Island, Washer, Dryer, Hrd Surface Counters
Exterior
Parking Features Attached, Detached, Under Building, Slab/Strip, RV Parking, Garage Door Opener, Off Site, Oversized
Garage Spaces 3.0
Amenities Available Patio
View Y/N true
Roof Type Composition Shingle
Building
Lot Description Fenced Yard, Sprinkler - Automatic, Level, Oversized Lot
Story 1
Architectural Style Rancher
Structure Type Fiber Cement
New Construction false
Schools
Elementary Schools Indian Trail
Middle Schools Flett Middle
High Schools Shadle Park
School District Spokane Dist 81
Others
Acceptable Financing FHA, VA Loan, Conventional, Cash
Listing Terms FHA, VA Loan, Conventional, Cash
Read Less Info
Want to know what your home might be worth? Contact us for a FREE valuation!

Our team is ready to help you sell your home for the highest possible price ASAP

"My job is to find and attract mastery-based agents to the office, protect the culture, and make sure everyone is happy! "






