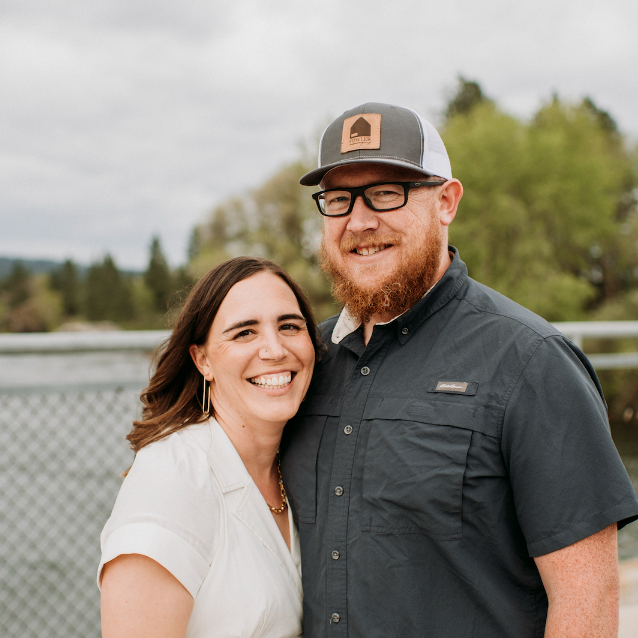$425,000
$425,000
For more information regarding the value of a property, please contact us for a free consultation.
3 Beds
2 Baths
1,264 SqFt
SOLD DATE : 02/29/2024
Key Details
Sold Price $425,000
Property Type Single Family Home
Sub Type Site Built < 2 Acre
Listing Status Sold
Purchase Type For Sale
Square Footage 1,264 sqft
Price per Sqft $336
Subdivision Majestic View
MLS Listing ID 23-10423
Sold Date 02/29/24
Style Single Level
Bedrooms 3
HOA Y/N No
Originating Board Coeur d'Alene Multiple Listing Service
Year Built 1996
Annual Tax Amount $1,868
Tax Year 2022
Lot Size 7,405 Sqft
Acres 0.17
Lot Dimensions 7,187 sqft
Property Sub-Type Site Built < 2 Acre
Property Description
This 3-bedroom, 2-bath ranch-style home offers a clean & well-maintained living space with cathedral ceiling. Notable features include an attached insulated 2-car garage with a gas heater providing convenience & comfort. Recent upgrades in 2023 include a new gas water heater, furnace, A/C unit, & stainless dishwasher, enhancing modernity & energy efficiency. The property is equipped with rain gutters, a wood stove, & auto sprinklers in both front & back yards, adding practicality & comfort. The fully fenced backyard includes a fire pit & a stack of firewood, creating an inviting outdoor space. A 10 x 12 shed provides dry storage, contributing to the property's functionality. The master bedroom features a walk-through closet to the bathroom & a sliding door to the back patio. Conveniently tucked back in a quiet neighborhood by the river with easy access to I-90, the N Idaho Centennial Trail & Corbin Park. Your home combines comfort and practicality for a well-rounded living experience.
Location
State ID
County Kootenai
Community Majestic View
Area 02 - Post Falls
Zoning R-1
Direction From I-90 take exit 2 Pleasant View Rd. Go south on Pleasant View Rd. Turn left onto Highwater Dr. Turn right onto S River Heights Dr. Destination will be on the left.
Rooms
Basement None, Slab on grade
Main Level Bedrooms 2
Interior
Interior Features Cable Internet Available, Cable TV, Central Air, Dryer Hookup - Elec, DSL Available, Smart Thermostat, Washer Hookup
Heating Wood Stove, Electric, Natural Gas, Wood, Forced Air, Furnace
Exterior
Exterior Feature Covered Patio, Curbs, Fire Pit, Landscaping, Lighting, Rain Gutters, Sidewalks, Sprinkler System - Back, Sprinkler System - Front, Fencing - Full, Lawn
Parking Features Att Garage
Garage Description 2 Car
View Mountain(s), Territorial
Roof Type Composition
Attached Garage Yes
Building
Lot Description Level, Sloped
Foundation Concrete Perimeter, Slab
Sewer Public Sewer
Water Public
New Construction No
Schools
School District Post Falls - 273
Others
Tax ID P53010030040
Read Less Info
Want to know what your home might be worth? Contact us for a FREE valuation!

Our team is ready to help you sell your home for the highest possible price ASAP
Bought with EXP Realty
"My job is to find and attract mastery-based agents to the office, protect the culture, and make sure everyone is happy! "






