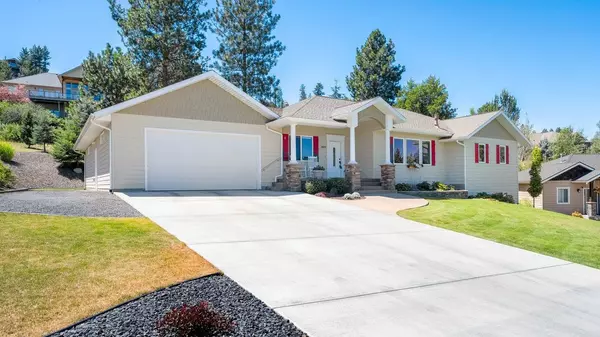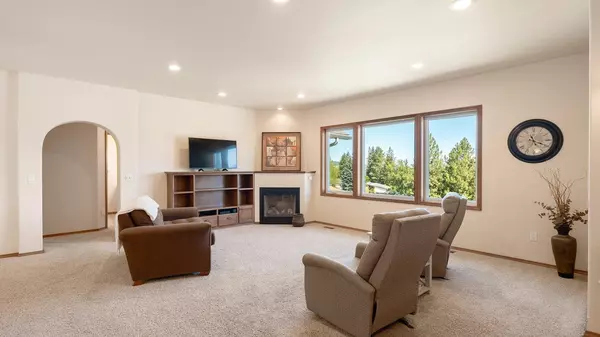Bought with Ryan Fowler
$685,000
$699,900
2.1%For more information regarding the value of a property, please contact us for a free consultation.
3 Beds
4 Baths
0.51 Acres Lot
SOLD DATE : 09/01/2023
Key Details
Sold Price $685,000
Property Type Single Family Home
Sub Type Residential
Listing Status Sold
Purchase Type For Sale
Subdivision Forest Hills 4Th Add
MLS Listing ID 202319151
Sold Date 09/01/23
Style Rancher, Craftsman
Bedrooms 3
Year Built 2006
Annual Tax Amount $4,218
Lot Size 0.510 Acres
Lot Dimensions 0.51
Property Description
Meticulously maintained one owner Custom Daylight Walkout Rancher in Forest Hills! .51 Acre lot! This 3124' sq foot home was built by Vandenburg in 2006~ All main floor living with 36" doors + 3 car tandem garage! Additional 4th bay was closed off and is used as workshop space! Beautifully landscaped front and backyard with concrete curbing, mature vegetation, new back patio + full sprinkler system! Main floor has large primary suite with walk in closet, 3/4 bath with large single sink vanity! 2nd bedroom with full bath next to it with solar tube! Fully finished basement has high ceilings with HUGE family room plus area being used as craft space but great area for kitchenette! Large storage under stairs~ 3rd bedroom with egress window and large closet (All closets are finished with build outs) 4th bathroom off of family room and walkout basement! Central Vac~40 Yr Roof~ upgraded insulation~ soft water system~ automatic awning on new back patio!
Location
State WA
County Spokane
Rooms
Basement Full, Finished, Daylight, Rec/Family Area, Walk-Out Access
Interior
Interior Features Utility Room, Wood Floor, Cathedral Ceiling(s), Vinyl, Central Vaccum, Solar Tube(s)
Heating Gas Hot Air Furnace, Forced Air, Prog. Therm.
Cooling Central Air
Fireplaces Type Gas
Appliance Free-Standing Range, Dishwasher, Disposal, Microwave, Pantry, Kit Island
Exterior
Garage Attached, Garage Door Opener, Off Site, Oversized
Garage Spaces 3.0
Amenities Available Cable TV, Patio, Water Softener, Hot Water, High Speed Internet
View Y/N true
View Mountain(s), Territorial
Roof Type Composition Shingle
Building
Lot Description Views, Sprinkler - Automatic, Open Lot, Oversized Lot, Garden
Architectural Style Rancher, Craftsman
Structure Type Stone Veneer, Hardboard Siding
New Construction false
Schools
Elementary Schools Evergreen
High Schools Mead
School District Mead
Others
Acceptable Financing VA Loan, Conventional
Listing Terms VA Loan, Conventional
Read Less Info
Want to know what your home might be worth? Contact us for a FREE valuation!

Our team is ready to help you sell your home for the highest possible price ASAP

"My job is to find and attract mastery-based agents to the office, protect the culture, and make sure everyone is happy! "






