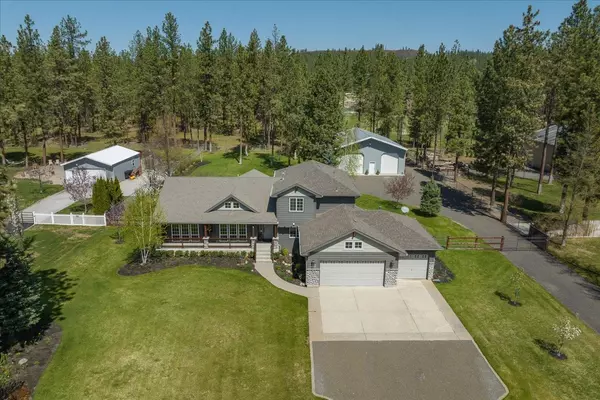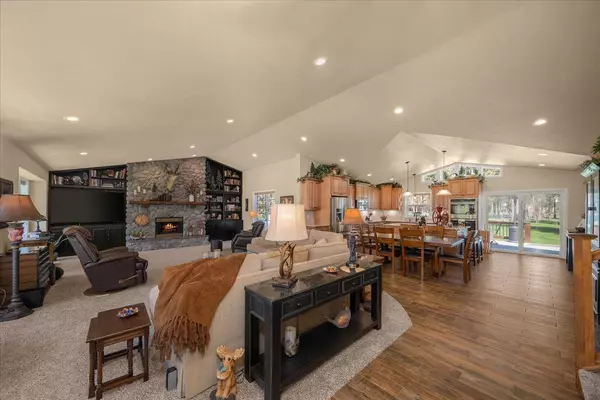Bought with Gina Snyder
$815,000
$825,000
1.2%For more information regarding the value of a property, please contact us for a free consultation.
5 Beds
5 Baths
3,677 SqFt
SOLD DATE : 06/29/2023
Key Details
Sold Price $815,000
Property Type Single Family Home
Sub Type Residential
Listing Status Sold
Purchase Type For Sale
Square Footage 3,677 sqft
Price per Sqft $221
Subdivision Suncrest Park Estates
MLS Listing ID 202314964
Sold Date 06/29/23
Style Traditional
Bedrooms 5
Year Built 1995
Annual Tax Amount $5,091
Lot Size 1.000 Acres
Lot Dimensions 1
Property Description
Welcome to this exceptionally maintained home located in Nine Mile Falls with attention to detail throughout! Located in a quiet cul-de-sac on 1 acre with immaculate landscaping, a welcoming front porch, and fully remodel in 2018 providing open concept living, vaulted ceilings, built in shelving, floor to ceiling rock fireplace, porcelain tile flooring and newer carpet throughout. Chef's Kitchen features custom cabinetry, large island, granite countertops, SS appliances, gas cook top, dbl ovens, and large pantry. Main floor primary suite w/walk-in closet, built in shelving, step in tile shower and granite countertops. The upper level has a 2nd primary suite w/walk-in closet, 3/4 bath, 2 additional bedrooms and a full bath. In the lower-level you will find board and batten throughout, dry bar, bedroom, bathroom, and storage galore. The massive 40'x50' shop w/power is perfect for all your toys and includes a 10' lean to, loft, and concrete floor. Class A membership area for Suncrest Park boating/lake access.
Location
State WA
County Stevens
Rooms
Basement Full, Finished, Rec/Family Area
Interior
Interior Features Utility Room, Cathedral Ceiling(s), Vinyl
Heating Gas Hot Air Furnace, Forced Air
Cooling Central Air
Fireplaces Type Gas
Appliance Gas Range, Double Oven, Dishwasher, Refrigerator, Microwave, Pantry, Kit Island, Washer, Dryer, Hrd Surface Counters
Exterior
Parking Features Attached, RV Parking, Workshop in Garage, Garage Door Opener, Off Site, Oversized
Garage Spaces 4.0
Amenities Available Sat Dish, Deck, Patio, Water Softener, Hot Water
Waterfront Description Beach Access, Own Assoc, See Remarks
View Y/N true
Roof Type Composition Shingle
Building
Lot Description Fenced Yard, Sprinkler - Automatic, Treed, Level, Open Lot, Cul-De-Sac, Oversized Lot, Horses Allowed
Architectural Style Traditional
Structure Type Stone Veneer, Hardboard Siding
New Construction false
Schools
Elementary Schools Lakeside
Middle Schools Lakeside
High Schools Lakeside
School District Nine Mile Falls
Others
Acceptable Financing FHA, VA Loan, Conventional, Cash
Listing Terms FHA, VA Loan, Conventional, Cash
Read Less Info
Want to know what your home might be worth? Contact us for a FREE valuation!

Our team is ready to help you sell your home for the highest possible price ASAP
"My job is to find and attract mastery-based agents to the office, protect the culture, and make sure everyone is happy! "






