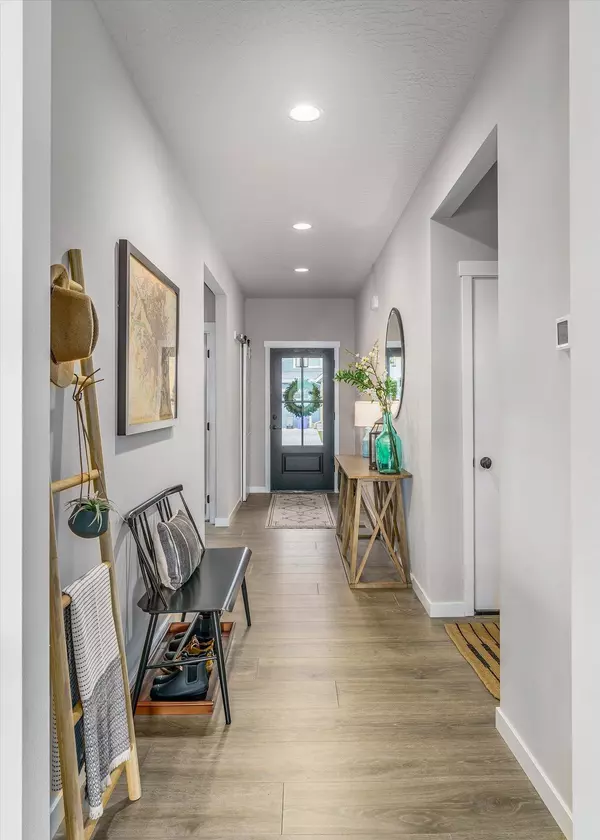Bought with Joel Oakland
$635,000
$645,000
1.6%For more information regarding the value of a property, please contact us for a free consultation.
3 Beds
2 Baths
1,821 SqFt
SOLD DATE : 06/23/2023
Key Details
Sold Price $635,000
Property Type Single Family Home
Sub Type Residential
Listing Status Sold
Purchase Type For Sale
Square Footage 1,821 sqft
Price per Sqft $348
Subdivision Legacy Ridge
MLS Listing ID 202315996
Sold Date 06/23/23
Style Rancher
Bedrooms 3
Year Built 2020
Annual Tax Amount $5,074
Lot Size 7,840 Sqft
Lot Dimensions 0.18
Property Description
Stunning views surround this modern rancher in the sought-after gated community of Legacy Ridge! Enjoy single level living in this thoughtfully designed 3 bed, 2 bath home featuring an additional office space. Upon entering, the picturesque views from the backyard will immediately capture your attention. Open concept floorplan with high end updates throughout. The gourmet kitchen is adorned w/ exquisite quartz countertops, stainless steel appliances, gas range, spacious island w/ breakfast bar, & pantry. Adjacent to the kitchen is an office featuring French doors & closet, providing extra storage space. 2 bedrooms & a full bathroom are situated at the front of the home, while the expansive primary bedroom is tucked in the back adorned w/ lg windows that invite the captivating view indoors, along w/ an attached ¾ bathroom & walk-in closet. Relax & entertain in the beautifully landscaped backyard w/ generous covered patio, a tranquil water feature & enjoy the stunning sunsets year-round.
Location
State WA
County Spokane
Rooms
Basement Crawl Space
Interior
Interior Features Wood Floor
Heating Gas Hot Air Furnace, Forced Air
Cooling Central Air
Fireplaces Type Gas
Appliance Free-Standing Range, Gas Range, Dishwasher, Refrigerator, Disposal, Pantry, Kit Island, Hrd Surface Counters
Exterior
Garage Attached, Garage Door Opener
Garage Spaces 2.0
Amenities Available Patio, Tankless Water Heater
View Y/N true
View City, Mountain(s)
Roof Type Composition Shingle
Building
Lot Description Views, Level
Story 1
Architectural Style Rancher
Structure Type Fiber Cement
New Construction false
Schools
Elementary Schools Greenacres
Middle Schools Greenacres
High Schools Ridgeline
School District Central Valley
Others
Acceptable Financing FHA, VA Loan, Conventional, Cash
Listing Terms FHA, VA Loan, Conventional, Cash
Read Less Info
Want to know what your home might be worth? Contact us for a FREE valuation!

Our team is ready to help you sell your home for the highest possible price ASAP

"My job is to find and attract mastery-based agents to the office, protect the culture, and make sure everyone is happy! "






