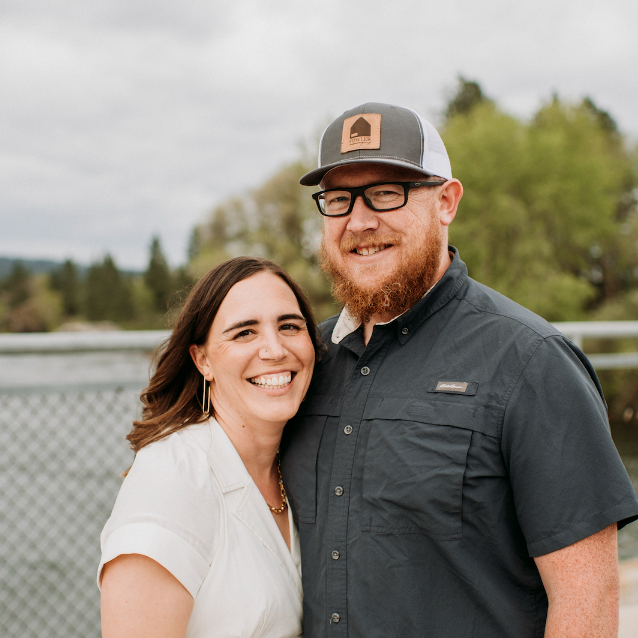Bought with Nathalie Batty
$585,000
$595,000
1.7%For more information regarding the value of a property, please contact us for a free consultation.
4 Beds
4 Baths
2,920 SqFt
SOLD DATE : 06/22/2023
Key Details
Sold Price $585,000
Property Type Single Family Home
Sub Type Residential
Listing Status Sold
Purchase Type For Sale
Square Footage 2,920 sqft
Price per Sqft $200
MLS Listing ID 202313006
Sold Date 06/22/23
Style Craftsman
Bedrooms 4
Year Built 2000
Lot Size 6,969 Sqft
Lot Dimensions 0.16
Property Sub-Type Residential
Property Description
The main level offers a formal entry and formal dining Step into the traditional entry with formal dining which flows around to the living room with floor to ceiling windows overlooking the backyard and gas fireplace with built ins.. Continue through to the great sized kitchen high quality cabinets, granite countertops, sink window looking into the back yard and a French Door off the informal dining nook. Easily access the laundry room off of the space which leads to the two car garage. Finishing off this level is a half bath. Upstairs you will find the master, it's own en suite with double vanities, soaking tub, and standup shower. And don't forget the walk-in closet. This level also has two additional bedrooms and one full bath. This home also has a fully walkout basement with living room, bedroom and full bath. The fully fenced backyard has a deck, patio, gas hookup for grill, stubbed power for hot tub and lawn with sprinkler system. Enjoy the community parks, trails and events!
Location
State WA
County Spokane
Rooms
Basement Full, Finished
Interior
Heating Gas Hot Air Furnace, Forced Air
Cooling Central Air
Appliance Free-Standing Range, Dishwasher, Refrigerator, Microwave, Kit Island, Washer, Dryer
Exterior
Parking Features Attached
Garage Spaces 2.0
Amenities Available Deck
View Y/N true
Roof Type Composition Shingle
Building
Lot Description Views, Sprinkler - Automatic, Treed, Hillside
Architectural Style Craftsman
Structure Type Brk Accent, Vinyl Siding
New Construction false
Schools
Elementary Schools Mullan Road
Middle Schools Sacajawea
High Schools Lewis & Clark
School District Spokane Dist 81
Others
Acceptable Financing FHA, VA Loan, Conventional, Cash
Listing Terms FHA, VA Loan, Conventional, Cash
Read Less Info
Want to know what your home might be worth? Contact us for a FREE valuation!

Our team is ready to help you sell your home for the highest possible price ASAP
"My job is to find and attract mastery-based agents to the office, protect the culture, and make sure everyone is happy! "






