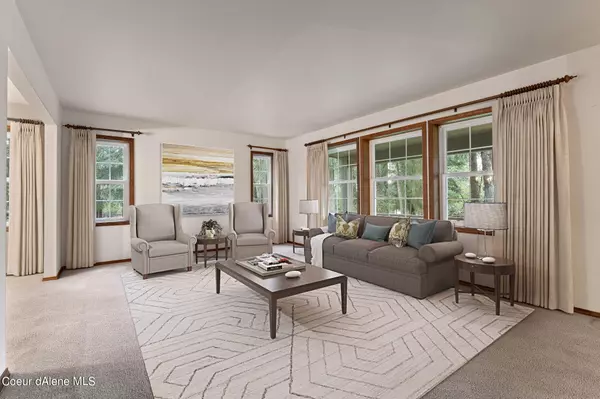$899,900
$899,900
For more information regarding the value of a property, please contact us for a free consultation.
5 Beds
3.5 Baths
4,044 SqFt
SOLD DATE : 06/15/2023
Key Details
Sold Price $899,900
Property Type Single Family Home
Sub Type Site Built < 2 Acre
Listing Status Sold
Purchase Type For Sale
Square Footage 4,044 sqft
Price per Sqft $222
Subdivision Avondale On Hayden
MLS Listing ID 23-3822
Sold Date 06/15/23
Style Multi-Level
Bedrooms 5
HOA Y/N No
Originating Board Coeur d'Alene Multiple Listing Service
Year Built 1984
Annual Tax Amount $3,057
Tax Year 2022
Lot Size 0.970 Acres
Acres 0.97
Property Description
This single-owner home in the coveted Avondale neighborhood is truly one-of-a-kind! The home features a large floor plan spread across 3-levels with several bonus living spaces and generously sized bedrooms. Meticulously maintained through the years, this home has several updates throughout including newly installed windows, a brand-new wood stove, and cosmetic updates including updated flooring, hard-surface counters, and new exterior paint. The large, wooded lot provides ample privacy, along with an in-ground sprinkler system with drip lines, detached storage shed, and plenty of room to build a shop if desired. Located just across the street from Avondale Lake and blocks from the golf course, this home is perfect for entertaining and enjoying all the amenities that Hayden has to offer. Schedule your showing today, just in time for the summer months by the lake!
Location
State ID
County Kootenai
Community Avondale On Hayden
Area 03 - Hayden
Zoning Residential
Direction From I-90, North on Highway 95 toward Hayden. Right on Honeysuckle Ave. Left on Strahorn Rd. Right on Hayden Ave, left on Lakeview Dr. Left on Friar Dr. Left on Eastshore Dr, down on the right.
Rooms
Basement Finished
Interior
Interior Features Central Air, Dryer Hookup - Elec, Fireplace Insert, Washer Hookup
Heating Natural Gas, Wood, Forced Air, Furnace, See Remarks
Exterior
Exterior Feature Covered Porch, Fencing - Partial, Landscaping, Open Deck, Paved Parking, Pergola, Rain Gutters, RV Parking - Open, Sprinkler System - Back, Sprinkler System - Front, Lawn
Garage Att Garage
Garage Description 3 Car
Waterfront Yes
View Territorial, Lake
Roof Type Composition
Attached Garage Yes
Building
Lot Description Level, Wooded
Foundation Concrete Perimeter
Sewer Septic System, Public Sewer
Water Public
New Construction No
Schools
School District Cda - 271
Others
Tax ID 004000320060
Read Less Info
Want to know what your home might be worth? Contact us for a FREE valuation!

Our team is ready to help you sell your home for the highest possible price ASAP
Bought with EXP Realty

"My job is to find and attract mastery-based agents to the office, protect the culture, and make sure everyone is happy! "






