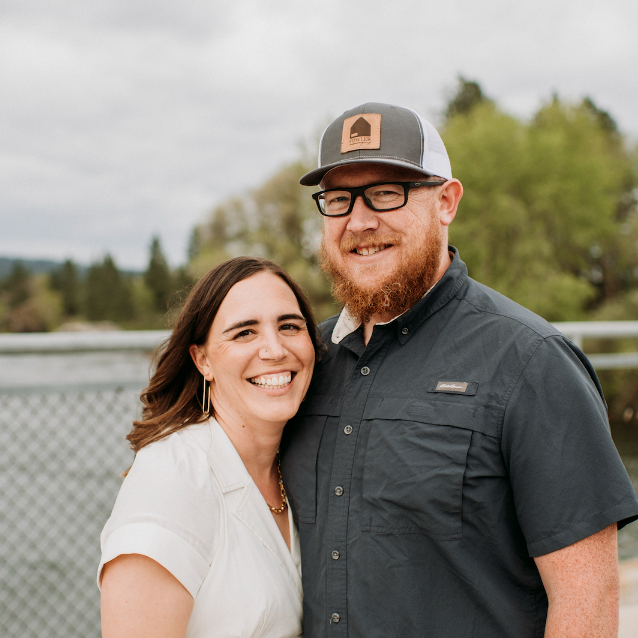Bought with Ryan Fowler
$920,000
$920,000
For more information regarding the value of a property, please contact us for a free consultation.
4 Beds
3 Baths
3,634 SqFt
SOLD DATE : 04/26/2023
Key Details
Sold Price $920,000
Property Type Single Family Home
Sub Type Residential
Listing Status Sold
Purchase Type For Sale
Square Footage 3,634 sqft
Price per Sqft $253
MLS Listing ID 202312541
Sold Date 04/26/23
Style Rancher
Bedrooms 4
Year Built 1957
Annual Tax Amount $7,223
Lot Size 0.410 Acres
Lot Dimensions 0.41
Property Sub-Type Residential
Property Description
This exceptional, mid-century home, designed by famed architect, Bill Trogden, sited on a magical .41 parcel of land in the Rockwood area, is ready for a lucky new owner. Surrounded with multiple outdoor living areas that expand the interior spaces of this timeless home. Beautifully updated kitchen with Thermador gas range, double ovens, quartz counters, & newer cabinetry is in keeping with the homes original design. Formal & informal dining, beautiful hardwood & slate floors & a formal living room that takes in territorial views. Offering a main floor master with en-suite bath and a 2nd bedroom. Fully remodeled lower level in 2020/21 contributes a spacious family room with fireplace, two additional bedrooms & new full bath. Additional amenities include newer gas boiler, newer light fixtures & electrical panel, completely refurbished exterior decks, central A/C & oversized two car garage. Truly beautiful, inside and out. If you are a lover of mid-century homes, this is one you won't want to miss!
Location
State WA
County Spokane
Rooms
Basement Partial, Finished, Daylight, Rec/Family Area, Walk-Out Access
Interior
Interior Features Utility Room, Wood Floor, Cathedral Ceiling(s), Windows Wood, Alum Wn Fr
Heating Gas Hot Air Furnace, Hot Water
Cooling Central Air
Fireplaces Type Gas, Woodburning Fireplce
Appliance Gas Range, Double Oven, Dishwasher, Refrigerator, Disposal, Microwave, Washer, Dryer, Hrd Surface Counters
Exterior
Parking Features Attached, RV Parking, Garage Door Opener, Off Site, Alley Access, Oversized
Garage Spaces 2.0
Amenities Available Cable TV, Deck, Patio, Water Softener, Hot Water, High Speed Internet
View Y/N true
View Territorial
Roof Type See Remarks
Building
Lot Description Views, Sprinkler - Automatic, Treed, Level, Secluded, Oversized Lot, Irregular Lot
Story 1
Architectural Style Rancher
Structure Type Cedar
New Construction false
Schools
Elementary Schools Grant
Middle Schools Sacajawea
High Schools Lewis & Clark
School District Spokane Dist 81
Others
Acceptable Financing VA Loan, Conventional, Cash
Listing Terms VA Loan, Conventional, Cash
Read Less Info
Want to know what your home might be worth? Contact us for a FREE valuation!

Our team is ready to help you sell your home for the highest possible price ASAP
"My job is to find and attract mastery-based agents to the office, protect the culture, and make sure everyone is happy! "






