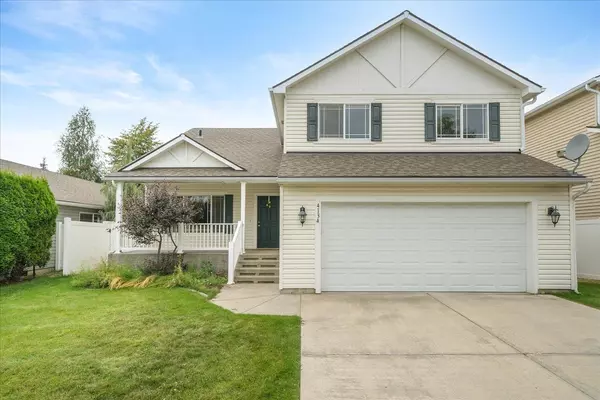Bought with Julie Cope
$435,000
$475,000
8.4%For more information regarding the value of a property, please contact us for a free consultation.
4 Beds
3 Baths
1,894 SqFt
SOLD DATE : 11/16/2022
Key Details
Sold Price $435,000
Property Type Single Family Home
Sub Type Residential
Listing Status Sold
Purchase Type For Sale
Square Footage 1,894 sqft
Price per Sqft $229
MLS Listing ID 202223176
Sold Date 11/16/22
Style Contemporary
Bedrooms 4
Year Built 2004
Annual Tax Amount $3,175
Lot Size 5,662 Sqft
Lot Dimensions 0.13
Property Description
This home is located in a lovely tree lined neighborhood and is close to great restaurants, shopping and parks. This tri level house has 4 beds and 3 baths with almost 1,900 sq ft. Check out the charming covered front porch. enter into the formal living room with gas fireplace. Flow into the dining room near the backyard slider. Continue on to the kitchen with stainless steel appliances, pantry, plenty of cabinets, and peninsula. Take a few steps down to the secondary living room with plenty of space for all of your needs. On this level you will also find a half bath powder room. Upstairs you will find all 4 bedrooms including the master bedroom and 2 full bathrooms, including the master en suite. Not enough yet? This upstairs also has a bonus open loft space for either a home office, evening sitting room or a kids play corner. No hauling laundry up or down the stairs when you have the full laundry room on this upper level. The backyard is fully fenced with sprinkler system!
Location
State WA
County Spokane
Rooms
Basement Crawl Space
Interior
Heating Gas Hot Air Furnace, Forced Air
Cooling Central Air
Fireplaces Type Gas
Appliance Free-Standing Range, Dishwasher, Refrigerator, Pantry, Washer, Dryer
Exterior
Garage Attached
Garage Spaces 2.0
Amenities Available Patio, High Speed Internet
View Y/N true
Roof Type Composition Shingle
Building
Lot Description Fenced Yard, Sprinkler - Automatic, Level
Story 2
Architectural Style Contemporary
Structure Type Vinyl Siding
New Construction false
Schools
Elementary Schools Hamblen
Middle Schools Chase
High Schools Ferris
School District Spokane Dist 81
Others
Acceptable Financing FHA, VA Loan, Conventional, Cash
Listing Terms FHA, VA Loan, Conventional, Cash
Read Less Info
Want to know what your home might be worth? Contact us for a FREE valuation!

Our team is ready to help you sell your home for the highest possible price ASAP

"My job is to find and attract mastery-based agents to the office, protect the culture, and make sure everyone is happy! "






