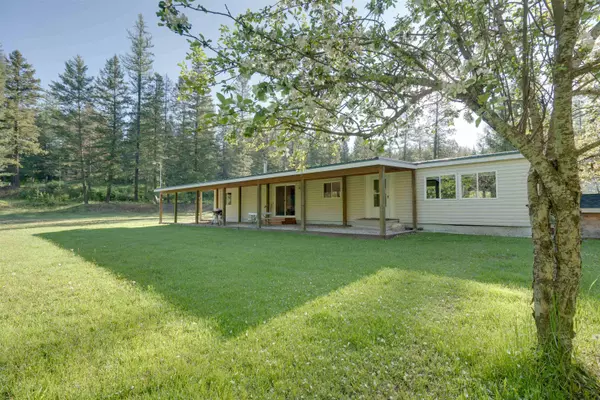Bought with Farrah Kaufman
$405,000
$399,000
1.5%For more information regarding the value of a property, please contact us for a free consultation.
3 Beds
2 Baths
1,809 SqFt
SOLD DATE : 11/14/2022
Key Details
Sold Price $405,000
Property Type Manufactured Home
Sub Type Manufactured On Land
Listing Status Sold
Purchase Type For Sale
Square Footage 1,809 sqft
Price per Sqft $223
Subdivision Deer Lake
MLS Listing ID 202223568
Sold Date 11/14/22
Bedrooms 3
Year Built 1981
Lot Size 10.000 Acres
Lot Dimensions 10
Property Description
This large, bright, open concept home on 10 acres MOL is move-in ready and perfect for entertaining. Beautifully updated custom kitchen, living room, utility room, master and both bathrooms. Kitchen update includes upgraded solid wood cabinets that go all the way to the ceiling, pull-out shelves for easy access, soft close doors and drawers, lazy susan corner cabinets, and more. Need a lot of storage-this house has it! Covered parking for those increment weather days. Wood stove and high efficiency heat pump for heat and AC. Large shop with one drive-through bay, one drive in bay, and a workshop area. Park like yard that gives privacy for your outdoor enjoyment. An abundant variety of wildlife to enjoy. On county maintained bus route. Conveniently located with easy access to Highway 395 for a quick commute to Deer Park and Spokane to the south, and Chewelah and Colville to the north! Call today to schedule a tour!
Location
State WA
County Stevens
Rooms
Basement Crawl Space
Interior
Interior Features Cathedral Ceiling(s)
Heating Electric, Heat Pump
Cooling Central Air
Appliance Built-In Range/Oven, Dishwasher, Refrigerator, Microwave, Pantry, Kit Island, Washer, Dryer
Exterior
Garage Carport
Garage Spaces 4.0
Carport Spaces 2
Community Features None
Amenities Available Other
View Y/N true
View Territorial
Roof Type Metal
Building
Lot Description Treed, Level, Secluded, Hillside, Rolling Slope, City Bus (w/in 6 blks), Surveyed, Horses Allowed
Story 1
Structure Type Vinyl Siding
New Construction false
Schools
School District Deer Park
Others
Acceptable Financing Conventional, Cash
Listing Terms Conventional, Cash
Read Less Info
Want to know what your home might be worth? Contact us for a FREE valuation!

Our team is ready to help you sell your home for the highest possible price ASAP

"My job is to find and attract mastery-based agents to the office, protect the culture, and make sure everyone is happy! "






