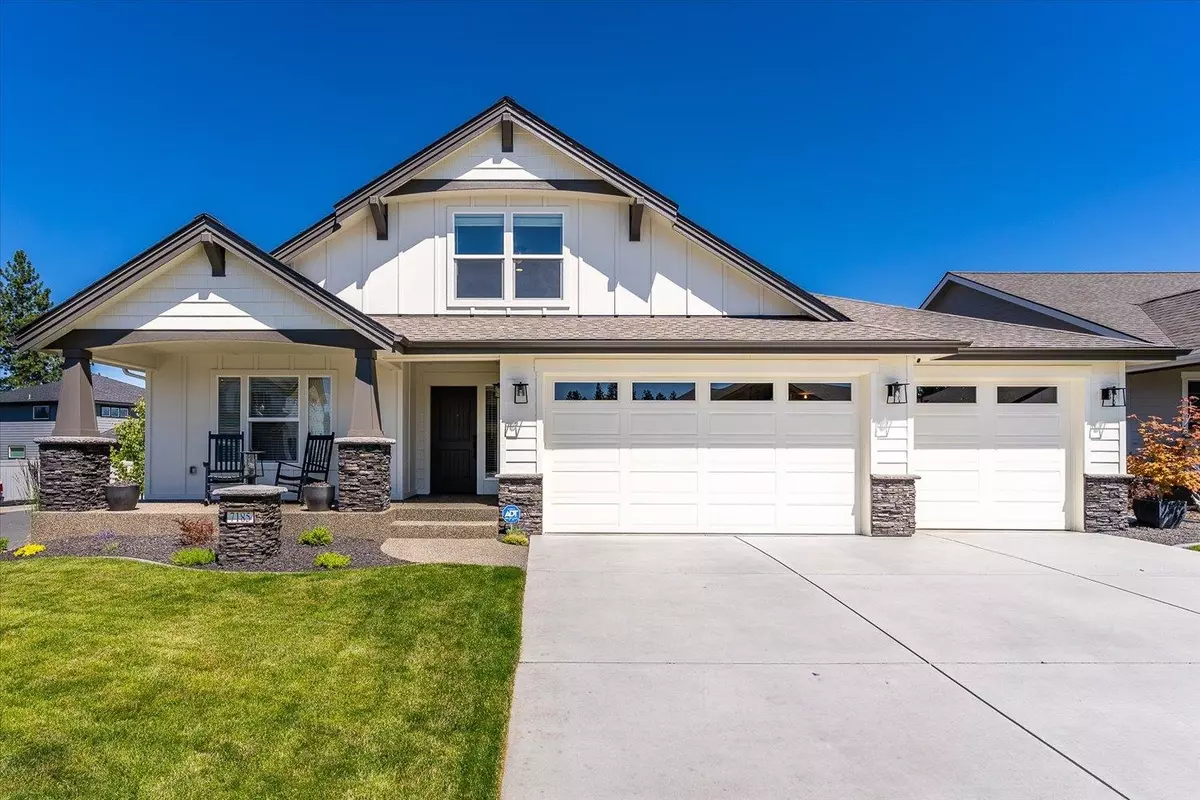Bought with Jodi Hoffman
$712,500
$725,000
1.7%For more information regarding the value of a property, please contact us for a free consultation.
4 Beds
2 Baths
2,152 SqFt
SOLD DATE : 10/28/2022
Key Details
Sold Price $712,500
Property Type Single Family Home
Sub Type Residential
Listing Status Sold
Purchase Type For Sale
Square Footage 2,152 sqft
Price per Sqft $331
Subdivision Eagle Ridge
MLS Listing ID 202219762
Sold Date 10/28/22
Style Rancher
Bedrooms 4
Year Built 2021
Lot Size 8,276 Sqft
Lot Dimensions 0.19
Property Description
Your dream home is ready for you. Located in Eagle Ridge this 2021 Paras built home has upgrades everywhere you look. The first thing you notice are the vaulted ceilings and large windows which make this home bright and welcoming. The open floor plan is accented with oak wood floors and large gas fireplace. The kitchen is a chefs dream with 5 burner GE gas range, GE café fridge Quartz counters, Tile Back Splash and large island with farm style sink. The Large master bedroom also has vaulted ceilings, walk in closet and stunning en suite. On the main floor you will find two more bedrooms and a full bath. All bedrooms have wood slat blinds and the great room has automatic blinds. Upstairs is a spacious bonus room/Bedroom with over 400 sqft. You will enjoy spending time on the covered patio which is plumbed with gas for BBQ's. No expense was spared in leveling the spacious backyard making it a perfect place to spend time in the sun. Now Fully Fenced!! Eagle Ridge has several parks and miles of walking trails.
Location
State WA
County Spokane
Rooms
Basement Crawl Space, None
Interior
Interior Features Utility Room, Wood Floor, Cathedral Ceiling(s), Vinyl
Heating Gas Hot Air Furnace, Forced Air, Prog. Therm.
Cooling Central Air, Window Unit(s)
Fireplaces Type Gas
Appliance Gas Range, Dishwasher, Refrigerator, Disposal, Microwave, Pantry, Kit Island, Hrd Surface Counters
Exterior
Garage Attached, Garage Door Opener, Oversized, Electric Vehicle Charging Station(s)
Garage Spaces 4.0
Amenities Available Cable TV, Patio, High Speed Internet
View Y/N true
View Territorial
Roof Type Composition Shingle
Building
Lot Description Sprinkler - Automatic, Level, Plan Unit Dev, Horses Allowed
Architectural Style Rancher
Structure Type Stone Veneer, Fiber Cement
New Construction false
Schools
Elementary Schools Mullan Road
Middle Schools Sacajawea
High Schools Lewis & Clark
School District Spokane Dist 81
Others
Acceptable Financing FHA, VA Loan, Conventional, Cash
Listing Terms FHA, VA Loan, Conventional, Cash
Read Less Info
Want to know what your home might be worth? Contact us for a FREE valuation!

Our team is ready to help you sell your home for the highest possible price ASAP

"My job is to find and attract mastery-based agents to the office, protect the culture, and make sure everyone is happy! "






