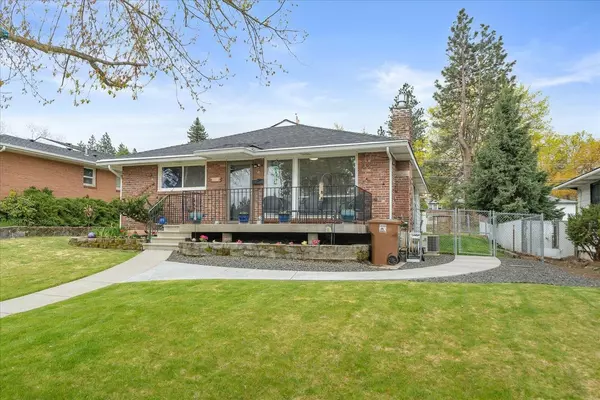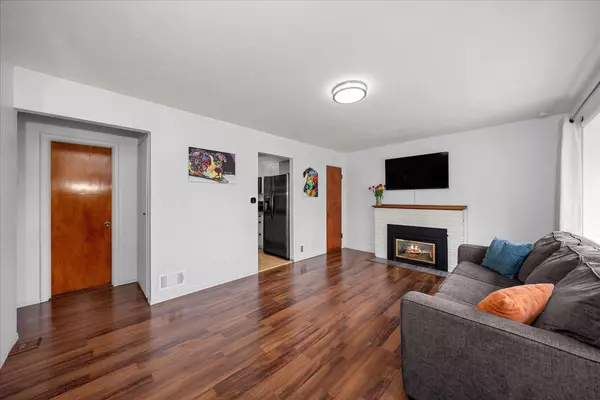Bought with Sue Hare
$500,000
$479,900
4.2%For more information regarding the value of a property, please contact us for a free consultation.
4 Beds
3 Baths
2,260 SqFt
SOLD DATE : 06/30/2022
Key Details
Sold Price $500,000
Property Type Single Family Home
Sub Type Residential
Listing Status Sold
Purchase Type For Sale
Square Footage 2,260 sqft
Price per Sqft $221
MLS Listing ID 202215030
Sold Date 06/30/22
Style Rancher
Bedrooms 4
Year Built 1953
Lot Size 7,840 Sqft
Lot Dimensions 0.18
Property Description
This 1953 South Hill brick rancher is located in the Hamblen Elementary neighborhood and meets both criteria of charm and functionality. Great curb appeal w/updated walkway, newly landscaped front yard, and floating concrete front porch. Formal living room w/ gas fireplace. 2 main bedrooms and 1 full bath of the living room. Amazing floor to ceiling closets offer abundant storage options in the bedrooms. Enjoy the fully updated kitchen with new cabinetry, countertops, backsplash and ss appliances. Family Room. Main primary bedroom at back of home offering an oversized bedroom with updated en-suite with tiled soaking tub and new vanity. Downstairs offers a secondary living room, one bedroom, and laundry and a half bath combination. An additional utility room currently set up for storage/gym. Fully fenced backyard w/ kids fort. Oversized garage w/ abundance or storage and workshop space in addition to room for the vehicles. Covered alley carport for 2 vehicles. Don't miss this South Hill home!
Location
State WA
County Spokane
Rooms
Basement Full, Partially Finished, Rec/Family Area, Laundry
Interior
Interior Features Wood Floor, Alum Wn Fr, Vinyl, Multi Pn Wn
Heating Gas Hot Air Furnace, Forced Air, Central, Prog. Therm.
Fireplaces Type Gas
Appliance Free-Standing Range, Gas Range, Washer/Dryer, Refrigerator, Disposal, Microwave, Washer, Dryer, Hrd Surface Counters
Exterior
Garage Detached, Carport, Workshop in Garage, Garage Door Opener, Off Site, Alley Access, Oversized
Garage Spaces 1.0
Carport Spaces 1
Amenities Available Cable TV, Patio, Tankless Water Heater
View Y/N true
Roof Type Composition Shingle
Building
Lot Description Fenced Yard, Sprinkler - Automatic, Oversized Lot
Story 1
Architectural Style Rancher
Structure Type Brick, Brk Accent, Metal
New Construction false
Schools
Elementary Schools Hamblen
Middle Schools Chase
High Schools Ferris
School District Spokane Dist 81
Others
Acceptable Financing FHA, VA Loan, Conventional, Cash
Listing Terms FHA, VA Loan, Conventional, Cash
Read Less Info
Want to know what your home might be worth? Contact us for a FREE valuation!

Our team is ready to help you sell your home for the highest possible price ASAP

"My job is to find and attract mastery-based agents to the office, protect the culture, and make sure everyone is happy! "






