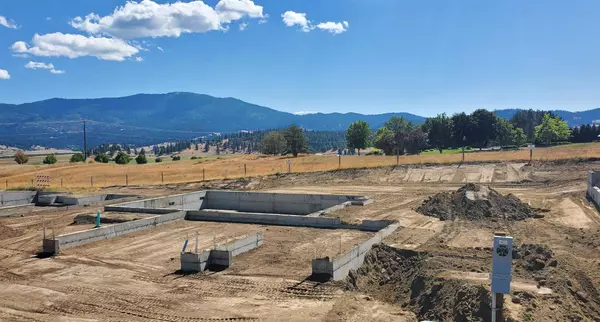Bought with Chad Clelland
$603,843
$603,843
For more information regarding the value of a property, please contact us for a free consultation.
5 Beds
4 Baths
2,470 SqFt
SOLD DATE : 03/10/2022
Key Details
Sold Price $603,843
Property Type Single Family Home
Sub Type Residential
Listing Status Sold
Purchase Type For Sale
Square Footage 2,470 sqft
Price per Sqft $244
Subdivision Sterling Hills
MLS Listing ID 202121192
Sold Date 03/10/22
Style Contemporary
Bedrooms 5
Year Built 2021
Lot Size 9,583 Sqft
Lot Dimensions 0.22
Property Description
The 2470 square foot Stoneridge Encore is a smartly designed two-story home offering equal parts style and space. The main floor is comfortable and inviting, with an open concept large kitchen and great room, den, and powder bathroom. Upstairs features 4 bedrooms, a conveniently located laundry room. The main bedroom features an oversized closet plus a deluxe ensuite bath, including a soaking tub and double vanity. In addition to the main bedroom, this home also features a spacious Jr. suite over the garage. The versatile Stoneridge Encore delivers everything you need and more, in a sizable yet charming package. This is home is being built on an oversized view lot with room for additional parking on the side. Foundation stage as of Sept with anticipated completion Jan/Feb 2022. At time of listing there is still an opportunity for buyer to personalize interior color selections.
Location
State WA
County Spokane
Rooms
Basement Crawl Space
Interior
Heating Heat Pump
Fireplaces Type Gas
Appliance Washer/Dryer, Disposal, Microwave, Pantry
Exterior
Garage Attached
Garage Spaces 3.0
Carport Spaces 1
Amenities Available Patio
View Y/N true
View Mountain(s)
Roof Type Composition Shingle
Building
Lot Description Sprinkler - Partial
Story 2
Foundation Vapor Barrier
Architectural Style Contemporary
Structure Type Hardboard Siding
New Construction true
Schools
Elementary Schools Greenacres
Middle Schools Greenacres
High Schools Central Valley
School District Central Valley
Others
Acceptable Financing FHA, VA Loan, Conventional, Cash
Listing Terms FHA, VA Loan, Conventional, Cash
Read Less Info
Want to know what your home might be worth? Contact us for a FREE valuation!

Our team is ready to help you sell your home for the highest possible price ASAP

"My job is to find and attract mastery-based agents to the office, protect the culture, and make sure everyone is happy! "






