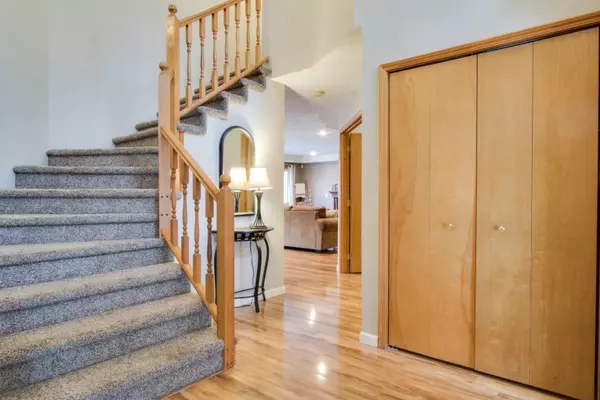Bought with Judith Torok
$579,000
$525,000
10.3%For more information regarding the value of a property, please contact us for a free consultation.
5 Beds
4 Baths
3,028 SqFt
SOLD DATE : 02/24/2022
Key Details
Sold Price $579,000
Property Type Single Family Home
Sub Type Residential
Listing Status Sold
Purchase Type For Sale
Square Footage 3,028 sqft
Price per Sqft $191
Subdivision Westgate Village
MLS Listing ID 202210545
Sold Date 02/24/22
Style Contemporary
Bedrooms 5
Year Built 1991
Annual Tax Amount $4,421
Lot Size 10,454 Sqft
Lot Dimensions 0.24
Property Description
Exceptional Westgate Village Home! This home boasts 3,000 sqft with 5 bedrooms and 3.5 baths. The main level has a formal living space, an office/bedroom, formal dining, kitchen with a large pantry, and right off the kitchen is a family room with gas fireplace. The upper level has a primary suite with walk-in closet, ensuite with walk-in shower and double vanities, plus there are two large bedrooms and a full bathroom. The lower level has a Media/Theater room, big legal bedroom, full bathroom, and a huge unfinished storage area where an additional bedroom could be added. The home sits on a 1/4-acre lot with a full sprinkler system, and the fence was recently replaced. Alongside the garage, behind the double gate, is a metal carport with room for extra toys. The roof and skylights were replaced in 2017. The home is just a few blocks to Riverside State Park where you can bike, jog, walk the many trails, or do a little fishing in the Spokane River. Westgate Park is also just a block away!
Location
State WA
County Spokane
Rooms
Basement Full, Partially Finished, Rec/Family Area, See Remarks
Interior
Interior Features Utility Room, Cathedral Ceiling(s), Natural Woodwork, Skylight(s), Vinyl, Multi Pn Wn
Heating Gas Hot Air Furnace, Forced Air, Central, Prog. Therm.
Fireplaces Type Gas
Appliance Free-Standing Range, Washer/Dryer, Refrigerator, Disposal, Microwave, Pantry
Exterior
Parking Features Attached, Carport, RV Parking, Garage Door Opener
Garage Spaces 2.0
Carport Spaces 1
Amenities Available Cable TV, Deck, Patio, Hot Water, High Speed Internet
View Y/N true
Roof Type Composition Shingle, See Remarks
Building
Lot Description Fenced Yard, Sprinkler - Automatic, Level
Story 2
Architectural Style Contemporary
Structure Type Brk Accent, Hardboard Siding
New Construction false
Schools
Elementary Schools Indian Trail
Middle Schools Salk
High Schools North Central
School District Spokane Dist 81
Others
Acceptable Financing FHA, VA Loan, Conventional, Cash
Listing Terms FHA, VA Loan, Conventional, Cash
Read Less Info
Want to know what your home might be worth? Contact us for a FREE valuation!

Our team is ready to help you sell your home for the highest possible price ASAP

"My job is to find and attract mastery-based agents to the office, protect the culture, and make sure everyone is happy! "






