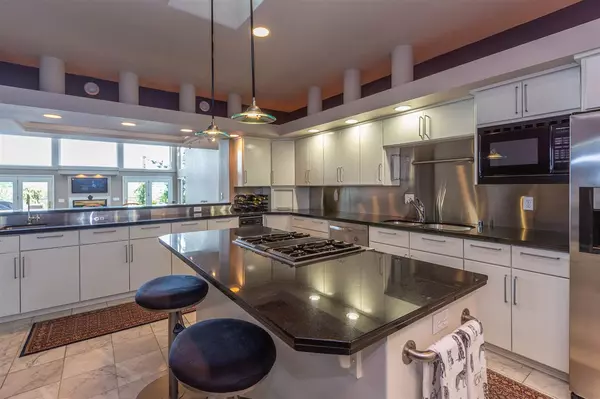Bought with Ryan Fowler
$565,000
$575,000
1.7%For more information regarding the value of a property, please contact us for a free consultation.
2 Beds
2 Baths
2,305 SqFt
SOLD DATE : 08/02/2019
Key Details
Sold Price $565,000
Property Type Condo
Sub Type Condominium
Listing Status Sold
Purchase Type For Sale
Square Footage 2,305 sqft
Price per Sqft $245
MLS Listing ID 201918826
Sold Date 08/02/19
Style Contemporary, Townhse
Bedrooms 2
Year Built 1997
Lot Size 5,227 Sqft
Lot Dimensions 0.12
Property Description
Located just across the Spokane River from Kendall Yards, this condo offers beautiful views! Expansive deck is great for outdoor entertaining while enjoying the views. There is also a gated front patio. Entryway boasts stained glass panels and dramatic ceilings. Master bedroom has a fireplace and views from the interior balcony. Main floor den with French doors and updated chefs kitchen complete the package. Park (3 spaces) is in a heated, secure garage with heated driveway access.
Location
State WA
County Spokane
Rooms
Basement Partial, Finished
Interior
Interior Features Cathedral Ceiling(s), Skylight(s), Vinyl
Heating Gas Hot Air Furnace, Forced Air, Central, Air Cleaner
Fireplaces Type Zero Clearance, Gas
Appliance Built-In Range/Oven, Gas Range, Washer/Dryer, Refrigerator, Disposal, Trash Compactor, Microwave, Pantry, Kit Island
Exterior
Garage Attached, Under Building, Garage Door Opener, Shared Driveway, Assigned
Garage Spaces 3.0
Carport Spaces 2
Community Features Pet Amenities, Storage
Amenities Available Cable TV, Deck, Patio, Hot Water, High Speed Internet
View Y/N true
View City
Roof Type Composition Shingle
Building
Lot Description Views, Hillside, City Bus (w/in 6 blks), Common Grounds
Story 2
Architectural Style Contemporary, Townhse
Structure Type Brk Accent, Stucco, Hardboard Siding
New Construction false
Schools
Elementary Schools Roosevelt
Middle Schools Sacajawea
High Schools Lewis & Clark
School District Spokane Dist 81
Others
Acceptable Financing Conventional, Cash
Listing Terms Conventional, Cash
Read Less Info
Want to know what your home might be worth? Contact us for a FREE valuation!

Our team is ready to help you sell your home for the highest possible price ASAP

"My job is to find and attract mastery-based agents to the office, protect the culture, and make sure everyone is happy! "






