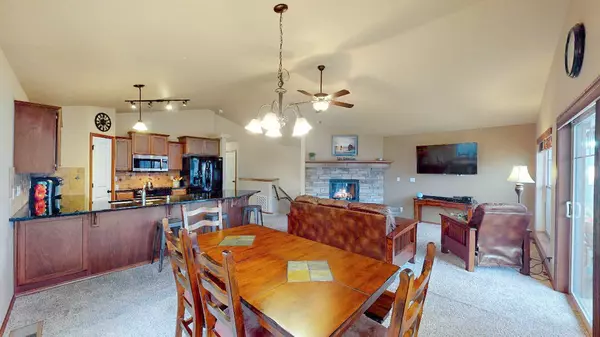Bought with Sean Ryan
$344,000
$355,000
3.1%For more information regarding the value of a property, please contact us for a free consultation.
3 Beds
3 Baths
2,172 SqFt
SOLD DATE : 03/15/2021
Key Details
Sold Price $344,000
Property Type Single Family Home
Sub Type Residential
Listing Status Sold
Purchase Type For Sale
Square Footage 2,172 sqft
Price per Sqft $158
Subdivision Coyote Rock
MLS Listing ID 202111083
Sold Date 03/15/21
Style Contemporary
Bedrooms 3
Year Built 2011
Annual Tax Amount $3,215
Lot Size 4,791 Sqft
Lot Dimensions 0.11
Property Description
Enjoy the benefits of the highly sought after Coyote Rock Development which offers private access to the Spokane River and the Centennial Trail, public beach, and a short bike ride or walk to Mirabeau Park. This 3 bedroom, 3 bathroom home offers an open kitchen which features high end finishes including hardwood floors and granite countertops. The great room is bright and appointed with vaulted ceilings, stone fire place and opens onto the 2nd floor gabled patio with a stunning views of the beautiful Arbor Crest Winery. Spacious 2,172 finished sf with a large family room, an over sized garage, large fenced back yard and sprinkler system.
Location
State WA
County Spokane
Rooms
Basement Partial, Finished, Rec/Family Area, Laundry, Walk-Out Access
Interior
Interior Features Wood Floor
Heating Gas Hot Air Furnace, Electric, Forced Air, Central, Prog. Therm.
Fireplaces Type Gas
Appliance Built-In Range/Oven, Gas Range, Refrigerator, Disposal, Microwave, Hrd Surface Counters
Exterior
Garage Attached, Under Building, Garage Door Opener, Oversized
Garage Spaces 2.0
Amenities Available Deck, Patio, Hot Water, High Speed Internet, High Speed Internet
Waterfront Description Sec Lot, See Remarks
View Y/N true
View Mountain(s), Territorial, Water
Roof Type Composition Shingle
Building
Lot Description Views, Fenced Yard, Sprinkler - Automatic, Hillside
Architectural Style Contemporary
Structure Type Hardboard Siding
New Construction false
Schools
Elementary Schools Trent Elem.
Middle Schools East Valley
High Schools East Valley
School District East Valley
Others
Acceptable Financing FHA, VA Loan, Conventional, Cash
Listing Terms FHA, VA Loan, Conventional, Cash
Read Less Info
Want to know what your home might be worth? Contact us for a FREE valuation!

Our team is ready to help you sell your home for the highest possible price ASAP

"My job is to find and attract mastery-based agents to the office, protect the culture, and make sure everyone is happy! "






