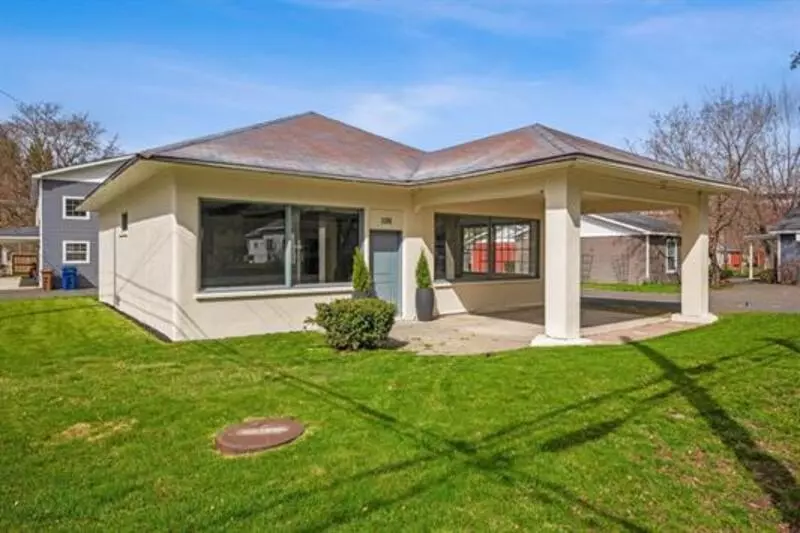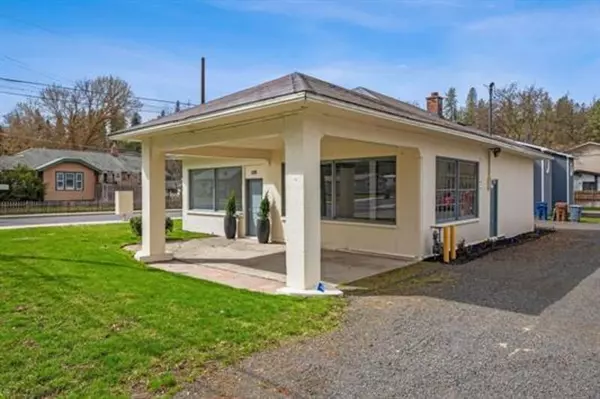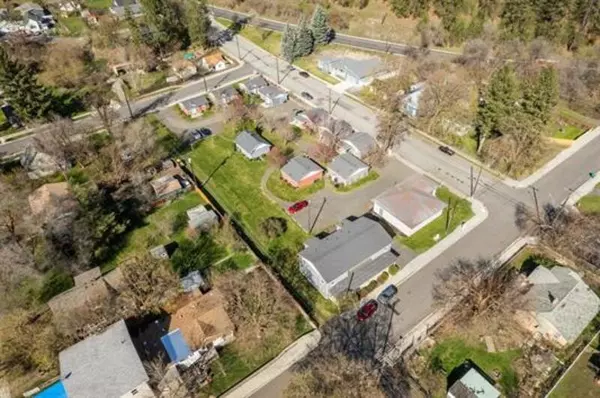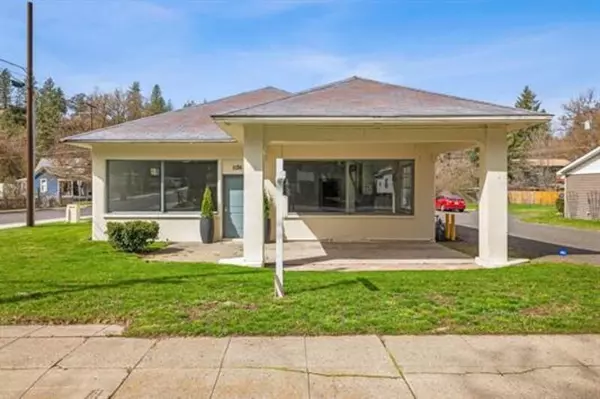
2 Beds
1 Bath
1,260 SqFt
2 Beds
1 Bath
1,260 SqFt
Key Details
Property Type Single Family Home
Sub Type Residential
Listing Status Active
Purchase Type For Sale
Square Footage 1,260 sqft
Price per Sqft $150
MLS Listing ID 202426637
Style Other
Bedrooms 2
Year Built 1929
Annual Tax Amount $1,280
Lot Size 8,712 Sqft
Lot Dimensions 0.2
Property Description
Location
State WA
County Spokane
Rooms
Basement None
Interior
Interior Features Utility Room
Heating Electric
Exterior
Parking Features Carport
Carport Spaces 1
Community Features Grnd Level, See Remarks
Amenities Available Patio
Waterfront Description See Remarks
View Y/N true
View Territorial
Roof Type Composition Shingle
Building
Lot Description Common Grounds, Plan Unit Dev
Story 1
Foundation Block, Concrete Slab, See Remarks
Architectural Style Other
Structure Type Stucco
New Construction false
Schools
Elementary Schools Wilson
Middle Schools Sac
High Schools Lewis & Clark
School District Spokane Dist 81
Others
Acceptable Financing Conventional, Cash
Listing Terms Conventional, Cash

"My job is to find and attract mastery-based agents to the office, protect the culture, and make sure everyone is happy! "






