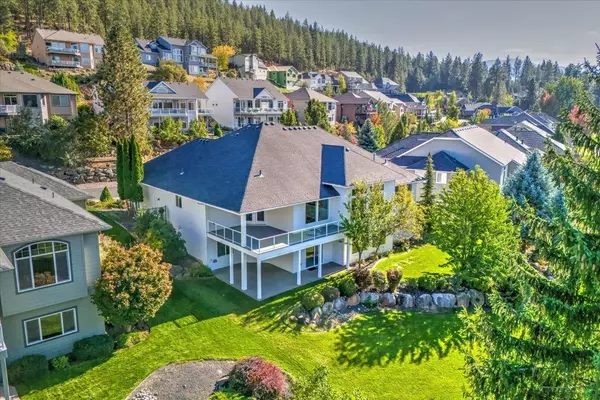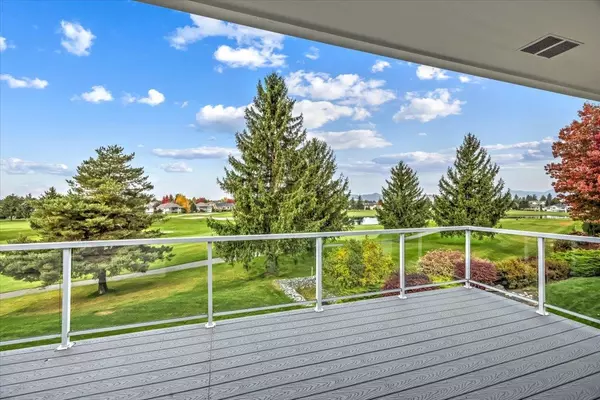
5 Beds
4 Baths
4,552 SqFt
5 Beds
4 Baths
4,552 SqFt
Key Details
Property Type Single Family Home
Sub Type Residential
Listing Status Active
Purchase Type For Sale
Square Footage 4,552 sqft
Price per Sqft $280
Subdivision The Estates At Meadowwood
MLS Listing ID 202424509
Style Rancher,Craftsman
Bedrooms 5
Year Built 2004
Annual Tax Amount $9,284
Lot Size 0.270 Acres
Lot Dimensions 0.27
Property Description
Location
State WA
County Spokane
Rooms
Basement Full, Finished, Daylight, Rec/Family Area, Walk-Out Access
Interior
Interior Features Utility Room, Wood Floor, Cathedral Ceiling(s)
Heating Gas Hot Air Furnace, Forced Air
Cooling Central Air
Fireplaces Type Gas
Appliance Gas Range, Double Oven, Dishwasher, Refrigerator, Disposal, Trash Compactor, Pantry, Kit Island, Hrd Surface Counters
Exterior
Garage Attached, Garage Door Opener, Oversized
Garage Spaces 3.0
Amenities Available Pool, Cable TV, Deck, Patio, Hot Water, High Speed Internet
View Y/N true
View City, Golf Course, Mountain(s), Territorial
Roof Type Composition Shingle
Building
Lot Description Views, Sprinkler - Automatic, Treed, Level, Open Lot, Oversized Lot, CC & R
Story 1
Architectural Style Rancher, Craftsman
Structure Type Stone Veneer,Hardboard Siding
New Construction false
Schools
Elementary Schools Lib Ck/Lib Lake
Middle Schools Selkirk
High Schools Ridgeline
School District Central Valley
Others
Acceptable Financing VA Loan, Conventional, Cash
Listing Terms VA Loan, Conventional, Cash

"My job is to find and attract mastery-based agents to the office, protect the culture, and make sure everyone is happy! "






