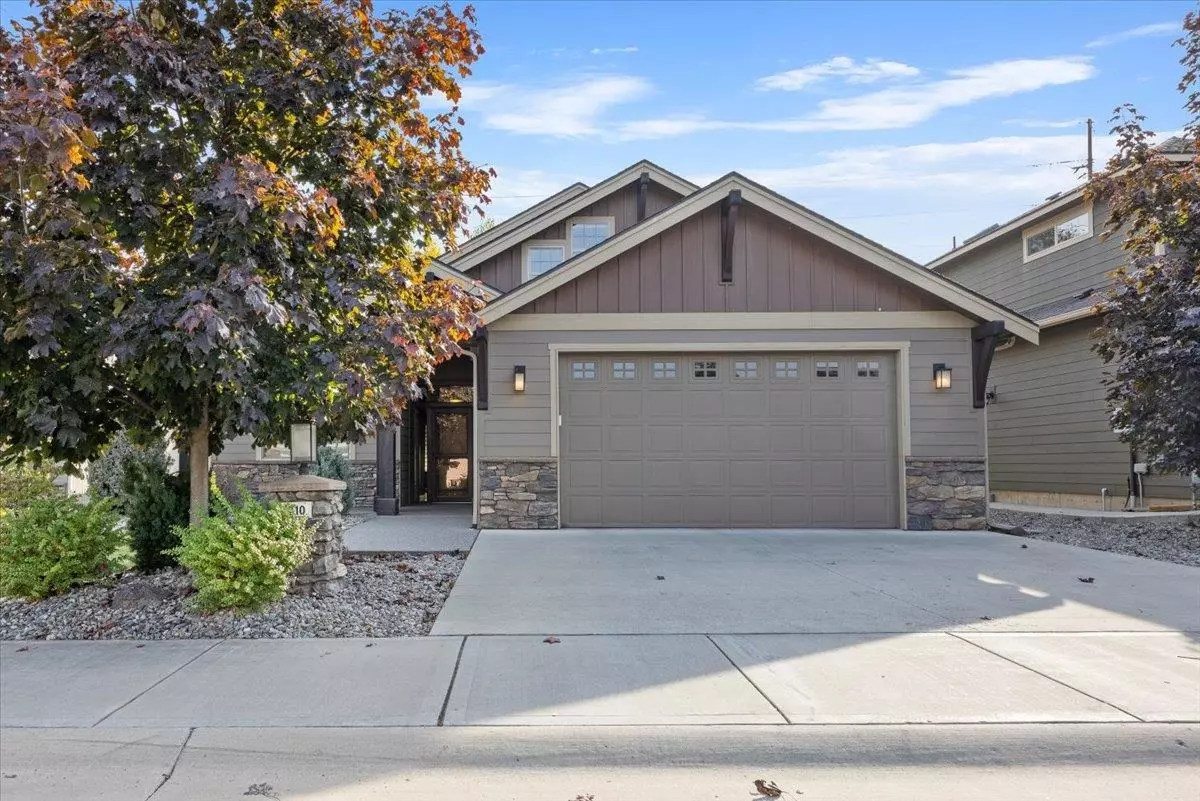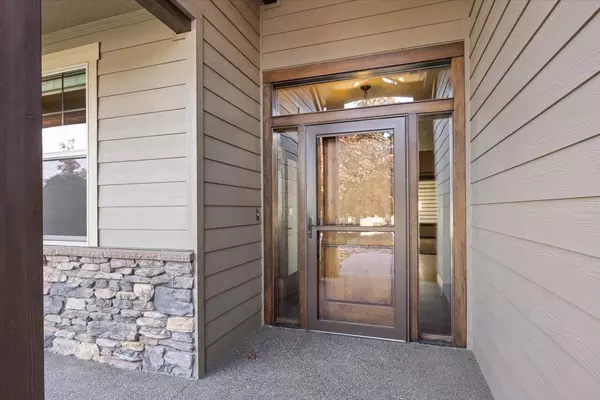
4 Beds
3 Baths
2,374 SqFt
4 Beds
3 Baths
2,374 SqFt
Key Details
Property Type Single Family Home
Sub Type Residential
Listing Status Active
Purchase Type For Sale
Square Footage 2,374 sqft
Price per Sqft $301
Subdivision Stonecrest
MLS Listing ID 202424472
Style Craftsman
Bedrooms 4
Year Built 2014
Annual Tax Amount $6,524
Lot Size 5,662 Sqft
Lot Dimensions 0.13
Property Description
Location
State WA
County Spokane
Rooms
Basement None
Interior
Interior Features Utility Room, Cathedral Ceiling(s)
Heating Gas Hot Air Furnace, Forced Air, Prog. Therm.
Cooling Central Air
Fireplaces Type Gas
Appliance Built-In Range/Oven, Dishwasher, Refrigerator, Disposal, Microwave, Kit Island
Exterior
Garage Attached, Garage Door Opener
Garage Spaces 2.0
Amenities Available Cable TV, Patio, High Speed Internet
View Y/N true
Roof Type Composition Shingle
Building
Lot Description Sprinkler - Automatic, Level, City Bus (w/in 6 blks), Plan Unit Dev, CC & R
Story 2
Architectural Style Craftsman
Structure Type Stone Veneer,Hardboard Siding
New Construction false
Schools
Elementary Schools Hamblen
Middle Schools Chase
High Schools Ferris
School District Spokane Dist 81
Others
Acceptable Financing FHA, VA Loan, Conventional, Cash
Listing Terms FHA, VA Loan, Conventional, Cash

"My job is to find and attract mastery-based agents to the office, protect the culture, and make sure everyone is happy! "






